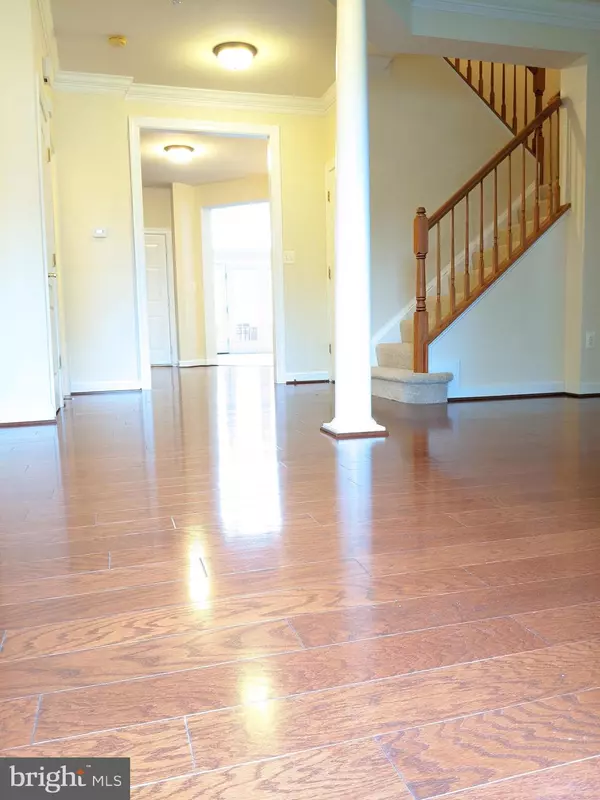For more information regarding the value of a property, please contact us for a free consultation.
Key Details
Sold Price $444,000
Property Type Condo
Sub Type Condo/Co-op
Listing Status Sold
Purchase Type For Sale
Square Footage 4,168 sqft
Price per Sqft $106
Subdivision Fairwood
MLS Listing ID MDPG574866
Sold Date 09/04/20
Style Contemporary
Bedrooms 3
Full Baths 4
Half Baths 1
Condo Fees $146/mo
HOA Fees $103/mo
HOA Y/N Y
Abv Grd Liv Area 4,168
Originating Board BRIGHT
Year Built 2005
Annual Tax Amount $5,074
Tax Year 2019
Property Description
Welcome to this luxury 3 bed 4.5 bath home nestled in sought after Fairwood community. Unique open floor plan with over 4200 sq ft of living space that give you "single family feel" without the hassle of lawn maintenance. This charming home features gleaming hardwood floor, separate formal living and dining, high ceilings with elegant crown moldings and sun-bathed windows. Two-story light-filled family room with cozy fireplace is perfect for family and holiday gatherings. Chef's dream gourmet kitchen with all stainless steel appliances, rich cabinetry and pantry with plenty of space for storage. Upper level is complete with three master suites each with its private bath and walk in closets. Luxury owner's suite features two walk in closets with extra space for sitting area. Grand en suite bath with double vanity, soaking tub and separate shower. Finished lower level recreational room/lounge with the second fireplace and wet bar are perfect for entertaining. Additional room with extensive recessed lighting can be used for home theater or whatever your heart desires. Recent updates include fresh paint and new carpet. Conveniently located just minutes away from 50/95/495 with easy access to DC/Virginia/Annapolis. Walking distance to well maintained community clubhouse, swimming pool, trails, grocery stores, gas station, coffee shop, eateries, salons and so much more! Simply a must see! Welcome home!
Location
State MD
County Prince Georges
Zoning MXC
Rooms
Other Rooms Living Room, Dining Room, Primary Bedroom, Kitchen, Family Room, Breakfast Room, Laundry, Recreation Room, Storage Room, Media Room
Basement Connecting Stairway, Fully Finished, Heated, Interior Access, Sump Pump
Interior
Interior Features Carpet, Central Vacuum, Crown Moldings, Dining Area, Family Room Off Kitchen, Floor Plan - Open, Formal/Separate Dining Room, Kitchen - Gourmet, Primary Bath(s), Pantry, Recessed Lighting, Soaking Tub, Tub Shower, Walk-in Closet(s), Wet/Dry Bar, WhirlPool/HotTub
Hot Water Natural Gas
Heating Central, Heat Pump(s), Hot Water
Cooling Central A/C
Flooring Carpet, Hardwood, Tile/Brick
Fireplaces Number 2
Equipment Built-In Microwave, Central Vacuum, Cooktop, Dishwasher, Disposal, Dryer, Exhaust Fan, Oven - Wall, Refrigerator, Stainless Steel Appliances, Washer, Water Heater
Fireplace Y
Window Features Energy Efficient
Appliance Built-In Microwave, Central Vacuum, Cooktop, Dishwasher, Disposal, Dryer, Exhaust Fan, Oven - Wall, Refrigerator, Stainless Steel Appliances, Washer, Water Heater
Heat Source Natural Gas
Laundry Upper Floor
Exterior
Exterior Feature Deck(s), Patio(s)
Garage Garage - Rear Entry, Garage Door Opener, Oversized
Garage Spaces 6.0
Fence Wood
Utilities Available Electric Available, Natural Gas Available, Sewer Available, Water Available
Amenities Available Bike Trail, Club House, Common Grounds, Community Center, Jog/Walk Path, Swimming Pool, Tennis Courts, Tot Lots/Playground
Waterfront N
Water Access N
Roof Type Shingle
Street Surface Concrete
Accessibility None
Porch Deck(s), Patio(s)
Road Frontage Public
Parking Type Attached Garage, Driveway, Parking Lot
Attached Garage 2
Total Parking Spaces 6
Garage Y
Building
Story 3
Sewer Public Sewer
Water Public
Architectural Style Contemporary
Level or Stories 3
Additional Building Above Grade, Below Grade
Structure Type Dry Wall,9'+ Ceilings,2 Story Ceilings,Vaulted Ceilings
New Construction N
Schools
Elementary Schools Glenn Dale
Middle Schools Thomas Johnson
High Schools Duval
School District Prince George'S County Public Schools
Others
Pets Allowed Y
HOA Fee Include Management,Pool(s),Recreation Facility,Snow Removal,Trash
Senior Community No
Tax ID 17073700879
Ownership Condominium
Security Features 24 hour security
Acceptable Financing Conventional, Cash, VA
Horse Property N
Listing Terms Conventional, Cash, VA
Financing Conventional,Cash,VA
Special Listing Condition Standard
Pets Description No Pet Restrictions
Read Less Info
Want to know what your home might be worth? Contact us for a FREE valuation!

Our team is ready to help you sell your home for the highest possible price ASAP

Bought with Denise M Thompson • HomeSmart
GET MORE INFORMATION





