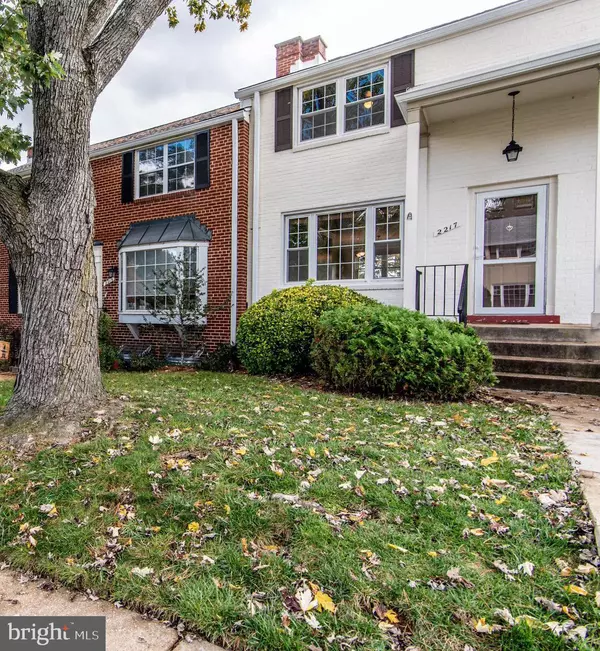For more information regarding the value of a property, please contact us for a free consultation.
Key Details
Sold Price $515,000
Property Type Condo
Sub Type Condo/Co-op
Listing Status Sold
Purchase Type For Sale
Square Footage 1,222 sqft
Price per Sqft $421
Subdivision Fairlington Towne
MLS Listing ID VAAX252796
Sold Date 01/05/21
Style Colonial
Bedrooms 2
Full Baths 2
Condo Fees $291/mo
HOA Y/N N
Abv Grd Liv Area 875
Originating Board BRIGHT
Year Built 1954
Annual Tax Amount $5,014
Tax Year 2020
Property Description
15K PRICE REDUCTION! 3 LEVELS! UPDATED & MOVE-IN READY! 0VER 1300 SQ FT! All 3 levels have been professionally painted ... light gray with white trim. The kitchen has been upgraded with taller cabinets & solid surface counters. Main floor crown molding & dining area chair rail! Both baths have been updated! The HVAC system was upgraded in 2016! Hardwood floors on 2 levels & 1 yr old lower level carpeting! A large cabinet in the storage room conveys, as well as the washer and dryer. Both bedrooms have lighted ceiling fans! The windows have been replaced & there are energy efficient storm doors on both exterior doors. All window blinds convey. You'll enjoy the enclosed brick patio ... it's great for grilling or just sitting Open the gate & you'll see the spacious open common area ... it's a perfect setting as there are no other homes right behind this unit. There's plenty of parking & this townhome is far enough away from King St, so you won't hear traffic noise. Plus, there are not any 'cut-through' streets in this charming neighborhood. It's been professionally cleaned & is ready for new owners to move in. It's an awesome location ... 2 traffic lights to 395 & just down the street you'll find restaurants, supermarkets & an array of shops. In Fairlington Towne the condo fee is only $291.00/month! Warm Gas Heat! No disappointments here! Great price for 3 levels!
Location
State VA
County Alexandria City
Zoning R 12
Rooms
Other Rooms Living Room, Dining Room, Primary Bedroom, Bedroom 2, Kitchen, Recreation Room, Bathroom 1, Bathroom 2
Basement Daylight, Full, Connecting Stairway, Improved, Partially Finished, Shelving, Fully Finished
Interior
Interior Features Attic, Carpet, Ceiling Fan(s), Crown Moldings, Floor Plan - Traditional, Dining Area, Upgraded Countertops, Chair Railings, Wood Floors
Hot Water Natural Gas
Heating Forced Air, Programmable Thermostat
Cooling Ceiling Fan(s), Central A/C, Programmable Thermostat
Flooring Hardwood, Carpet
Equipment Dishwasher, Disposal, Dryer, Dryer - Front Loading, Oven/Range - Gas, Refrigerator, Washer, Built-In Microwave, Exhaust Fan
Furnishings No
Fireplace N
Window Features Double Hung,Double Pane,Replacement,Screens
Appliance Dishwasher, Disposal, Dryer, Dryer - Front Loading, Oven/Range - Gas, Refrigerator, Washer, Built-In Microwave, Exhaust Fan
Heat Source Natural Gas
Laundry Basement, Lower Floor, Washer In Unit
Exterior
Exterior Feature Patio(s), Porch(es)
Fence Fully
Utilities Available Under Ground
Amenities Available Common Grounds
Water Access N
View Street
Roof Type Shingle
Accessibility None
Porch Patio(s), Porch(es)
Garage N
Building
Lot Description Backs - Open Common Area
Story 3
Foundation Block
Sewer Public Sewer
Water Public
Architectural Style Colonial
Level or Stories 3
Additional Building Above Grade, Below Grade
New Construction N
Schools
Elementary Schools Douglas Macarthur
Middle Schools George Washington
High Schools Alexandria City
School District Alexandria City Public Schools
Others
Pets Allowed Y
HOA Fee Include Common Area Maintenance,Ext Bldg Maint,Lawn Care Side,Lawn Care Front,Lawn Maintenance,Management,Reserve Funds,Snow Removal,Trash,Insurance
Senior Community No
Tax ID 021.04-0A-105
Ownership Condominium
Security Features Smoke Detector
Acceptable Financing Conventional, FHA, VA
Listing Terms Conventional, FHA, VA
Financing Conventional,FHA,VA
Special Listing Condition Standard
Pets Allowed No Pet Restrictions
Read Less Info
Want to know what your home might be worth? Contact us for a FREE valuation!

Our team is ready to help you sell your home for the highest possible price ASAP

Bought with Bryan Zupan • Compass




