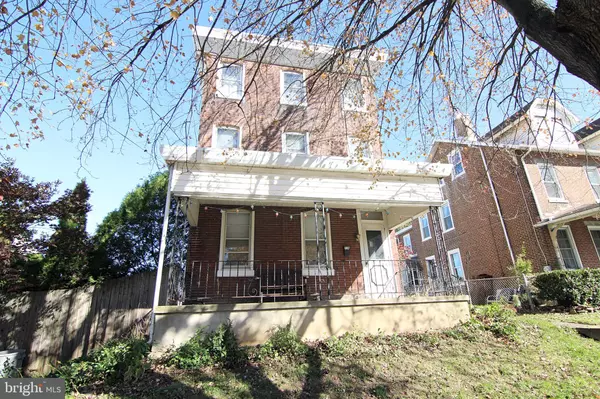For more information regarding the value of a property, please contact us for a free consultation.
Key Details
Sold Price $430,000
Property Type Single Family Home
Sub Type Detached
Listing Status Sold
Purchase Type For Sale
Square Footage 2,440 sqft
Price per Sqft $176
Subdivision None Available
MLS Listing ID PAMC669788
Sold Date 12/09/20
Style Colonial
Bedrooms 5
Full Baths 2
HOA Y/N N
Abv Grd Liv Area 2,440
Originating Board BRIGHT
Year Built 1890
Annual Tax Amount $3,787
Tax Year 2020
Lot Size 4,480 Sqft
Acres 0.1
Lot Dimensions 32.00 x 0.00
Property Description
ATTENTION INVESTORS AND DEVELOPERS!! You do not want to miss out on this opportunity to get in on this amazing property. 124 W 3rd Ave is an almost 2500 square foot single family home with 5 beds and 2 baths on a 4480 square foot lot, with 32 feet of frontage. 126 W 3rd is the adjacent lot that is 4109 square feet and has 29 feet of frontage. The opportunities here are endless! With 61 feet of total frontage, there are potential development opportunities, or you could renovate the current house to create a beautiful home on one of the best lots Conshocken has to offer! The current home is loaded with character and potential. With 10-foot ceilings on the main floor, brick construction and a little vision, this home could be an absolute stunner! On the back alley there is a huge two-bay, industrial style garage with very high ceilings The location of the home cannot be beat, walkable to everything in Conshohocken Borough including all of the restaurants, bars, shopping destinations, and train stations. The home is being sold as-is ,where-is, the seller will not be making any concessions or repairs. The buyer will be responsible for obtaining any borough use and occupancy certificate as well as any repairs required by the borough. The seller will not clean out the property prior to settlement and buyer is responsible for removing all personal property of seller in house.
Location
State PA
County Montgomery
Area Conshohocken Boro (10605)
Zoning R1
Rooms
Basement Full
Interior
Interior Features Floor Plan - Traditional, Formal/Separate Dining Room, Kitchen - Eat-In, Kitchen - Table Space
Hot Water Natural Gas
Heating Baseboard - Hot Water
Cooling None
Flooring Hardwood
Equipment Dryer, Oven/Range - Gas, Refrigerator, Washer, Water Heater
Appliance Dryer, Oven/Range - Gas, Refrigerator, Washer, Water Heater
Heat Source Natural Gas
Laundry Main Floor
Exterior
Garage Additional Storage Area, Covered Parking, Oversized, Garage - Rear Entry
Garage Spaces 2.0
Waterfront N
Water Access N
Accessibility None
Parking Type Detached Garage, On Street
Total Parking Spaces 2
Garage Y
Building
Story 3
Sewer Public Sewer
Water Public
Architectural Style Colonial
Level or Stories 3
Additional Building Above Grade, Below Grade
Structure Type High,9'+ Ceilings
New Construction N
Schools
School District Colonial
Others
Senior Community No
Tax ID 05-00-11136-001
Ownership Fee Simple
SqFt Source Assessor
Acceptable Financing Cash, Other
Listing Terms Cash, Other
Financing Cash,Other
Special Listing Condition Standard
Read Less Info
Want to know what your home might be worth? Contact us for a FREE valuation!

Our team is ready to help you sell your home for the highest possible price ASAP

Bought with Lauren Kolea Stanton • Keller Williams Realty Devon-Wayne
GET MORE INFORMATION





