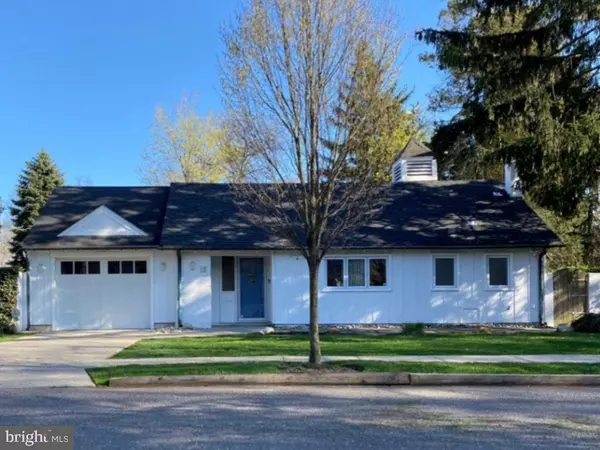For more information regarding the value of a property, please contact us for a free consultation.
Key Details
Sold Price $350,000
Property Type Single Family Home
Sub Type Detached
Listing Status Sold
Purchase Type For Sale
Square Footage 1,800 sqft
Price per Sqft $194
Subdivision None Available
MLS Listing ID NJBL394950
Sold Date 04/29/21
Style Cape Cod
Bedrooms 2
Full Baths 2
HOA Y/N N
Abv Grd Liv Area 1,800
Originating Board BRIGHT
Year Built 1953
Annual Tax Amount $7,704
Tax Year 2020
Lot Size 8,008 Sqft
Acres 0.18
Lot Dimensions 78.00 x 102.67
Property Description
Welcome to 15 Carriage House Lane. This is a warm, sunny home with lots of privacy. Enjoy the modern clean lines, and open and airy flow of the home with recessed lighting throughout. The living and dining area overlooks the beautiful resort-style, in-ground heated pool and lush well-manicured landscaping. There is also a white wall, “grandfathered-in” by the Riverton zoning, surrounding the majority of the yard. For backyard entertainment, there is also a SunSetter awning for the sunny days to provide shade when needed. There is a sunroom with skylights for year-round use. There are two bedrooms, one on the main level and another on the second level, and both have their own bathrooms. The home has leaf gutter protection, copper gutters across the front of the home, an in-ground sprinkler system, lights surrounding the backyard on a timer for evening use. The garage has indoor access to the home. The Delaware River walkway is only one block away. Enjoy the quaint lifestyle of historic Riverton with its many organizations and yearly community traditions, including parades and 4th of the July celebrations. You are close to the center of town, and the light rail, so enjoy the perfect combination of peaceful living and total convenience to the proximity of Philadelphia and NYC. Listing agent is the owner and a Licensed New Jersey real estate agent.
Location
State NJ
County Burlington
Area Riverton Boro (20331)
Zoning RESIDENTIAL
Direction West
Rooms
Other Rooms Dining Room, Kitchen, Family Room, Sun/Florida Room, Utility Room
Main Level Bedrooms 1
Interior
Interior Features Attic/House Fan, Ceiling Fan(s), Combination Dining/Living, Entry Level Bedroom, Kitchen - Eat-In, Recessed Lighting, Skylight(s), Soaking Tub, Walk-in Closet(s), Wood Floors
Hot Water Natural Gas
Heating Baseboard - Hot Water
Cooling Central A/C
Flooring Hardwood, Ceramic Tile
Equipment Dishwasher, Disposal, Refrigerator, Oven/Range - Gas, Oven - Self Cleaning, Microwave, Freezer, Exhaust Fan, Dryer - Front Loading, Washer - Front Loading
Furnishings No
Fireplace N
Window Features Casement
Appliance Dishwasher, Disposal, Refrigerator, Oven/Range - Gas, Oven - Self Cleaning, Microwave, Freezer, Exhaust Fan, Dryer - Front Loading, Washer - Front Loading
Heat Source Natural Gas
Laundry Main Floor, Washer In Unit, Dryer In Unit
Exterior
Garage Garage - Front Entry, Garage Door Opener, Inside Access
Garage Spaces 1.0
Fence Masonry/Stone, Other
Pool Heated, Filtered, Concrete
Utilities Available Cable TV Available, Electric Available, Multiple Phone Lines, Natural Gas Available, Phone Connected, Water Available, Sewer Available
Amenities Available None
Waterfront N
Water Access N
View Trees/Woods
Roof Type Asphalt
Accessibility None
Parking Type Attached Garage
Attached Garage 1
Total Parking Spaces 1
Garage Y
Building
Story 2
Foundation Slab
Sewer Public Sewer
Water Public
Architectural Style Cape Cod
Level or Stories 2
Additional Building Above Grade, Below Grade
Structure Type Dry Wall
New Construction N
Schools
Elementary Schools Riverton E.S.
Middle Schools Riverton
High Schools Palmyra H.S.
School District Riverton Borough Public Schools
Others
Pets Allowed Y
HOA Fee Include None
Senior Community No
Tax ID 31-00202-00008
Ownership Fee Simple
SqFt Source Assessor
Security Features Carbon Monoxide Detector(s),Exterior Cameras,Fire Detection System,Intercom,24 hour security
Acceptable Financing Cash, Conventional
Horse Property N
Listing Terms Cash, Conventional
Financing Cash,Conventional
Special Listing Condition Standard
Pets Description No Pet Restrictions
Read Less Info
Want to know what your home might be worth? Contact us for a FREE valuation!

Our team is ready to help you sell your home for the highest possible price ASAP

Bought with Paul M Kelly • Keller Williams Realty - Cherry Hill
GET MORE INFORMATION





