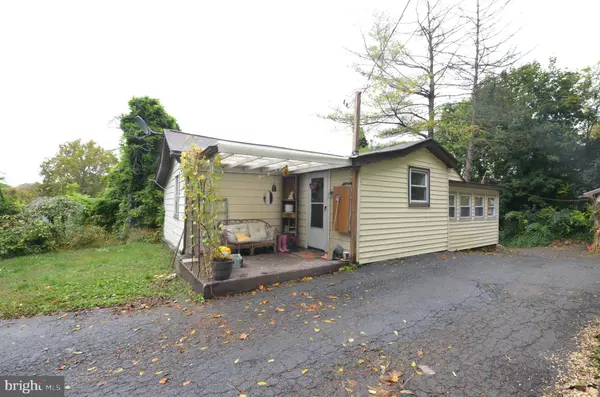For more information regarding the value of a property, please contact us for a free consultation.
Key Details
Sold Price $200,000
Property Type Single Family Home
Sub Type Detached
Listing Status Sold
Purchase Type For Sale
Square Footage 2,000 sqft
Price per Sqft $100
MLS Listing ID PANH107288
Sold Date 05/21/21
Style Ranch/Rambler
Bedrooms 3
Full Baths 2
HOA Y/N N
Abv Grd Liv Area 2,000
Originating Board BRIGHT
Year Built 1940
Annual Tax Amount $4,408
Tax Year 2021
Lot Size 1.420 Acres
Acres 1.42
Lot Dimensions 0.00 x 0.00
Property Description
Take a look at this Unique Property Featuring Two homes in Williams Twp. Sitting on 1.42 acres of property on the Delaware River! You can Live in one and Rent out the other! The raised ranch features three spacious bedrooms, a dining room, kitchen, full bath, a large living room, office/den area, and an attached garage with a large loft for storage overhead! The second home features one bedroom, a full bath, a spacious living room, a kitchen, a large detached garage, and a great outdoor space for rest and relaxation! This is a must-see make sure to schedule your tour today!
Location
State PA
County Northampton
Area Williams Twp (12436)
Zoning R15
Rooms
Other Rooms Living Room, Dining Room, Bedroom 2, Bedroom 3, Kitchen, Den, Bedroom 1, Laundry, Full Bath
Main Level Bedrooms 2
Interior
Interior Features Dining Area
Hot Water Oil
Heating Baseboard - Hot Water
Cooling None
Flooring Hardwood, Ceramic Tile, Carpet, Vinyl
Equipment Dishwasher, Oven/Range - Electric
Fireplace N
Appliance Dishwasher, Oven/Range - Electric
Heat Source Oil
Laundry Main Floor
Exterior
Garage Garage - Front Entry
Garage Spaces 2.0
Waterfront N
Water Access N
Roof Type Asphalt,Fiberglass
Accessibility None
Parking Type Attached Garage, Detached Garage
Attached Garage 1
Total Parking Spaces 2
Garage Y
Building
Story 2
Sewer Cess Pool
Water Well
Architectural Style Ranch/Rambler
Level or Stories 2
Additional Building Above Grade, Below Grade
New Construction N
Schools
School District Wilson Area
Others
Senior Community No
Tax ID N10NW4-1-6-0836
Ownership Fee Simple
SqFt Source Assessor
Acceptable Financing Cash, Conventional, FHA 203(k)
Listing Terms Cash, Conventional, FHA 203(k)
Financing Cash,Conventional,FHA 203(k)
Special Listing Condition Standard
Read Less Info
Want to know what your home might be worth? Contact us for a FREE valuation!

Our team is ready to help you sell your home for the highest possible price ASAP

Bought with Scott K Freeman • Coldwell Banker Hearthside Realtors- Ottsville
GET MORE INFORMATION





