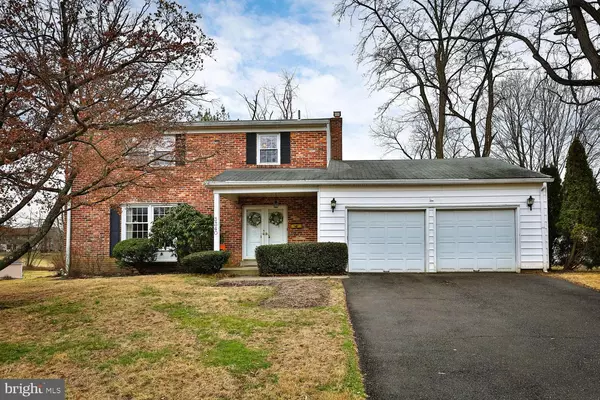For more information regarding the value of a property, please contact us for a free consultation.
Key Details
Sold Price $370,000
Property Type Single Family Home
Sub Type Detached
Listing Status Sold
Purchase Type For Sale
Square Footage 1,940 sqft
Price per Sqft $190
Subdivision Willow Gate Farm
MLS Listing ID PAMC658150
Sold Date 09/18/20
Style Colonial
Bedrooms 4
Full Baths 2
Half Baths 1
HOA Y/N N
Abv Grd Liv Area 1,940
Originating Board BRIGHT
Year Built 1964
Annual Tax Amount $6,885
Tax Year 2020
Lot Size 0.322 Acres
Acres 0.32
Lot Dimensions 66.00 x 0.00
Property Description
Finally returning to market! Please vew Virtual Tour by clicking the camera link! A *Large* 4BR 2.5Bath Colonial in Upper Moreland School District perfectly located in the Willow Gate neighborhood of Willow Grove! Come and see this wonderfully maintained traditional floor plan ideal for entertaining and family life. Approach the front porch to the stately double front entry doors protected by newer glass storm doors. Enter the foyer to find the main staircase to the right and the sunny Living Room to the left. Two floor to ceiling coat closets flank the hallway straight ahead. Living Room picture windows brighten the L-shaped formal Dining Room which flows into a large eat-in Country Kitchen. Separate Gas cook-top and wall oven make meal prep a breeze. S/S sink, Side-by-side Fridge and built-in DW add convenience. Form meets function on the main level with a large centrally located Laundry room/Powder room. Proceed along from the kitchen to the Family Room with its raised hearth Brick Fireplace w/built-in wood-storage niche and reclaimed wood mantle. Enjoy great views of the Deck and level rear yard through the lovely French Doors. The wide yard is bordered by Forsythia along the back. Upstairs find four spacious bedrooms and two full baths. Master suite amenities include lighted walk-in closet, sunny C/T Master Bath with stall shower. Bedrooms two and four have exposed wood floors. Master BR and BR 3 have w/w carpet. Hall Bathroom offers double sinks, full-size Tub/Shower and privacy-glass Sliding doors. Storage needs are exceeded in a high ceiling Full-Basement housing Brand *NEW high-efficiency HVAC*, HWH and electric panel box. For your wheels the two-car garage and four car driveway parking can handle a crowd. Garage remote access for left side. To top it all off for added peace of mind there is a NEW ROOF. Come and see this wonderful place to call home today! Please view *Virtual Tour* prior to scheduling your showing.
Location
State PA
County Montgomery
Area Upper Moreland Twp (10659)
Zoning R2
Direction Northeast
Rooms
Other Rooms Living Room, Dining Room, Primary Bedroom, Bedroom 2, Bedroom 3, Bedroom 4, Kitchen, Family Room, Foyer, Laundry, Utility Room, Bathroom 2, Primary Bathroom, Half Bath
Basement Full
Interior
Interior Features Carpet, Floor Plan - Traditional, Kitchen - Country, Kitchen - Eat-In, Kitchen - Table Space, Primary Bath(s), Stall Shower, Tub Shower, Walk-in Closet(s), Window Treatments, Wood Floors
Hot Water Natural Gas
Heating Forced Air
Cooling Central A/C
Flooring Carpet, Ceramic Tile, Concrete, Partially Carpeted, Vinyl, Wood
Fireplaces Number 1
Fireplaces Type Brick, Fireplace - Glass Doors, Wood
Equipment Built-In Range, Cooktop, Dishwasher, Disposal, Dryer, Dryer - Front Loading, Oven - Wall, Range Hood, Refrigerator, Stainless Steel Appliances, Washer, Water Heater
Fireplace Y
Window Features Double Hung,Double Pane
Appliance Built-In Range, Cooktop, Dishwasher, Disposal, Dryer, Dryer - Front Loading, Oven - Wall, Range Hood, Refrigerator, Stainless Steel Appliances, Washer, Water Heater
Heat Source Natural Gas
Laundry Main Floor
Exterior
Exterior Feature Deck(s), Porch(es)
Garage Garage - Front Entry, Garage Door Opener, Additional Storage Area, Inside Access
Garage Spaces 6.0
Utilities Available Natural Gas Available, Electric Available, Phone Available, Sewer Available, Water Available, Cable TV Available
Waterfront N
Water Access N
Roof Type Pitched,Shingle
Street Surface Black Top,Paved
Accessibility None
Porch Deck(s), Porch(es)
Road Frontage Boro/Township, Public
Parking Type Attached Garage, Driveway, On Street, Off Street
Attached Garage 2
Total Parking Spaces 6
Garage Y
Building
Lot Description Front Yard, Landscaping, Rear Yard, SideYard(s), Vegetation Planting, Level
Story 2
Sewer Public Sewer
Water Public
Architectural Style Colonial
Level or Stories 2
Additional Building Above Grade, Below Grade
New Construction N
Schools
Elementary Schools Upper Moreland Primary School
Middle Schools Upper Moreland
High Schools Upper Moreland
School District Upper Moreland
Others
Senior Community No
Tax ID 59-00-00718-006
Ownership Fee Simple
SqFt Source Assessor
Acceptable Financing Cash, Conventional, FHA, VA
Listing Terms Cash, Conventional, FHA, VA
Financing Cash,Conventional,FHA,VA
Special Listing Condition Standard
Read Less Info
Want to know what your home might be worth? Contact us for a FREE valuation!

Our team is ready to help you sell your home for the highest possible price ASAP

Bought with Andrew B Smith • BHHS Fox & Roach-Jenkintown
GET MORE INFORMATION





