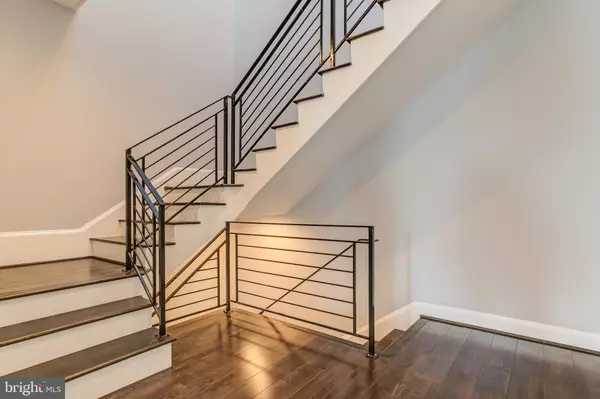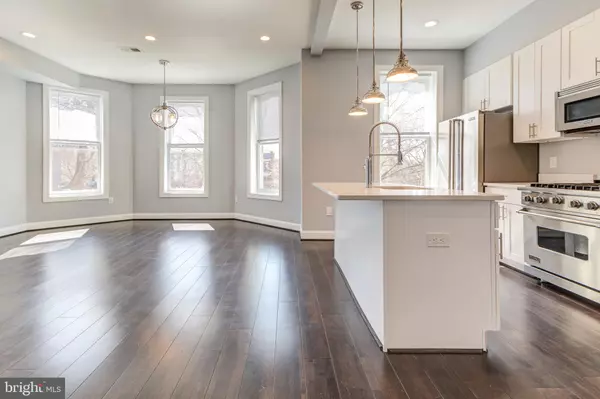For more information regarding the value of a property, please contact us for a free consultation.
Key Details
Sold Price $2,500,000
Property Type Single Family Home
Sub Type Detached
Listing Status Sold
Purchase Type For Sale
Square Footage 3,821 sqft
Price per Sqft $654
Subdivision Ledroit Park
MLS Listing ID DCDC513022
Sold Date 05/18/22
Style Victorian
Bedrooms 7
Full Baths 7
Half Baths 1
HOA Y/N N
Abv Grd Liv Area 2,641
Originating Board BRIGHT
Year Built 1910
Annual Tax Amount $10,398
Tax Year 2018
Lot Size 5,320 Sqft
Acres 0.12
Property Description
AMAZING fully renovated home with an abundance of light with 4 BR/4 Baths on 3 levels in LeDroit Park on historic Anna Cooper Circle designed for entertaining with 9' + ceilings, hardwood floors and recessed lighting throughout. Gourmet kitchen with an island with quartz countertops, surplus of cabinet space, upgraded Viking stainless steel appliances, built-in microwave, and wine cooler. Spacious living space with designer touches. The sizable bedrooms has two primary bedrooms that are uniquely positioned with southern exposures. This home has a large beautiful landscaped yard with a wrought iron fence, 3 car garage plus additional off-street parking, front loaded washer/dryer, and dual zoned HVAC system. This home has a separate 2 level rental unit with 3 BR/3.5 Baths, gourmet kitchen with island, stainless steel appliances, dishwasher, refrigerator, built-in microwave , separate laundry, and two entrances. Conveniently located in close proximity to public transportation all of the amenities of LeDroit Park, Bloomingdale, Eckington, U Street Corridor, Logan Circle, Shaw, and much more.
Location
State DC
County Washington
Zoning RF1
Rooms
Basement Fully Finished, Side Entrance, Front Entrance, Walkout Level
Main Level Bedrooms 2
Interior
Hot Water Electric
Cooling Central A/C
Flooring Hardwood, Ceramic Tile, Other
Fireplaces Number 4
Heat Source Natural Gas
Exterior
Garage Garage - Side Entry
Garage Spaces 8.0
Waterfront N
Water Access N
Accessibility None
Parking Type Detached Garage, Driveway, Off Street
Total Parking Spaces 8
Garage Y
Building
Story 5
Sewer Public Septic, Public Sewer
Water Public
Architectural Style Victorian
Level or Stories 5
Additional Building Above Grade, Below Grade
Structure Type Dry Wall
New Construction N
Schools
School District District Of Columbia Public Schools
Others
Senior Community No
Tax ID 3088//0020
Ownership Fee Simple
SqFt Source Assessor
Special Listing Condition Standard
Read Less Info
Want to know what your home might be worth? Contact us for a FREE valuation!

Our team is ready to help you sell your home for the highest possible price ASAP

Bought with Erica P Lee • Particular Properties Real Estate, LLC
GET MORE INFORMATION





