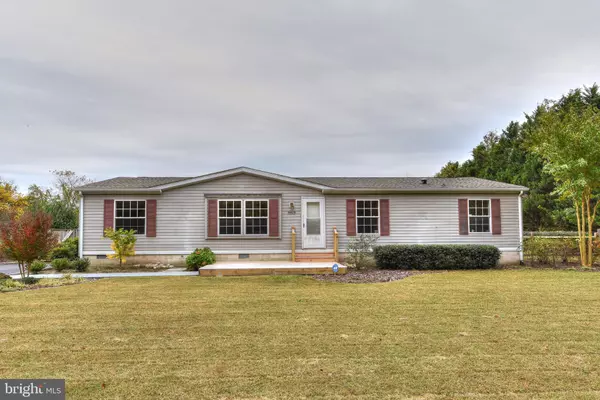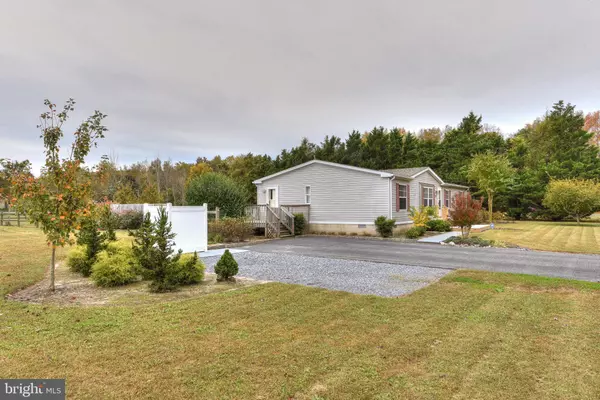For more information regarding the value of a property, please contact us for a free consultation.
Key Details
Sold Price $240,000
Property Type Manufactured Home
Sub Type Manufactured
Listing Status Sold
Purchase Type For Sale
Square Footage 1,568 sqft
Price per Sqft $153
Subdivision None Available
MLS Listing ID DESU2009032
Sold Date 12/27/21
Style Other,Class C
Bedrooms 3
Full Baths 2
HOA Y/N N
Abv Grd Liv Area 1,568
Originating Board BRIGHT
Year Built 1995
Annual Tax Amount $477
Tax Year 2021
Lot Size 0.820 Acres
Acres 0.82
Lot Dimensions 165.00 x 200.00
Property Description
This pleasant three-bedroom, two-bathroom ranch home is just what you've been looking for! Interior features include crown molding, ceiling fans, and Pergo waterproof wood-plank laminate flooring throughout the primary bedroom, kitchen, and living room. Moreover, the kitchen offers a modern island with bar seating. The comfy family room features carpeting and built-in storage, while the primary bedroom boasts an en suite bathroom with oversized tub shower and tile flooring. Enjoy the large partially fenced backyard with a deck, patio, trellis, and firepit. Situated on a 0.75-acre landscaped lot and only 30 minutes from Coastal Highway and the Delaware Beaches, this amazing home will not last long!
Location
State DE
County Sussex
Area Dagsboro Hundred (31005)
Zoning GR
Rooms
Other Rooms Living Room, Dining Room, Primary Bedroom, Bedroom 2, Bedroom 3, Kitchen, Family Room, Bathroom 2, Primary Bathroom, Additional Bedroom
Main Level Bedrooms 3
Interior
Interior Features Ceiling Fan(s), Built-Ins, Carpet, Dining Area, Entry Level Bedroom, Floor Plan - Traditional, Kitchen - Island, Pantry, Primary Bath(s), Bathroom - Tub Shower
Hot Water Electric
Heating Heat Pump - Gas BackUp
Cooling Ceiling Fan(s)
Flooring Carpet, Laminated, Vinyl
Equipment Dishwasher, Icemaker, Refrigerator, Microwave, Oven/Range - Gas, Washer/Dryer Hookups Only, Water Heater, Built-In Range, Dryer, Range Hood, Washer
Fireplace N
Window Features Insulated,Screens
Appliance Dishwasher, Icemaker, Refrigerator, Microwave, Oven/Range - Gas, Washer/Dryer Hookups Only, Water Heater, Built-In Range, Dryer, Range Hood, Washer
Heat Source Propane - Owned
Exterior
Exterior Feature Deck(s), Patio(s)
Fence Partially
Water Access N
Roof Type Shingle,Asphalt
Accessibility 2+ Access Exits
Porch Deck(s), Patio(s)
Road Frontage Public
Garage N
Building
Lot Description Landscaping
Story 1
Foundation Crawl Space
Sewer Gravity Sept Fld
Water Well
Architectural Style Other, Class C
Level or Stories 1
Additional Building Above Grade, Below Grade
New Construction N
Schools
School District Indian River
Others
Senior Community No
Tax ID 133-19.00-17.07
Ownership Fee Simple
SqFt Source Estimated
Security Features Smoke Detector,Carbon Monoxide Detector(s)
Special Listing Condition Standard
Read Less Info
Want to know what your home might be worth? Contact us for a FREE valuation!

Our team is ready to help you sell your home for the highest possible price ASAP

Bought with Ketanya Shynette Moore • Linda Vista Real Estate




