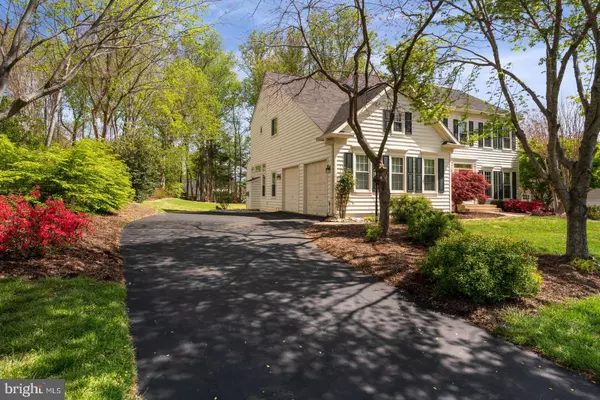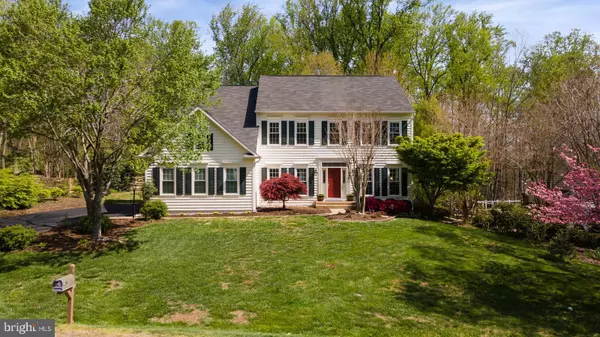For more information regarding the value of a property, please contact us for a free consultation.
Key Details
Sold Price $840,875
Property Type Single Family Home
Sub Type Detached
Listing Status Sold
Purchase Type For Sale
Square Footage 4,197 sqft
Price per Sqft $200
Subdivision Meadowbrook Woods
MLS Listing ID VAPW2024682
Sold Date 05/26/22
Style Colonial
Bedrooms 5
Full Baths 3
Half Baths 1
HOA Fees $72/mo
HOA Y/N Y
Abv Grd Liv Area 3,176
Originating Board BRIGHT
Year Built 2002
Annual Tax Amount $7,999
Tax Year 2022
Lot Size 0.462 Acres
Acres 0.46
Property Description
Seller Received Sight Unseen Offer in Coming Soon. This stunning NV Bradenburg Model in Meadowbrook Woods is situated on a 20.000 + square foot lot. The home shows pride in ownership from the moment you walk up the walkway. Step inside and the beautiful staircase and light-filled open foyer as you enter. The home is bright and light and freshly painted. As you walk through each room, you can't help but notice the views from each window. On the left of the foyer is a large office with glass doors when you need quiet. On the other side of the foyer is the formal living room and large dining room ideal for entertaining guests. As you pass through to the back of the home, you will find a stunning custom kitchen competed in 2010 that is timeless and looks brand new, a large walk-in pantry, and a window over the sink with a view of the backyard. The breakfast room features a custom built-in buffet that matches the kitchen cabinets and plenty of room for a table for casual diners, with easy access to the deck if you are barbecuing on the grill. Next, step down into a large gathering room with a fireplace and plenty of natural light. The main level also features a large laundry room and powder room off the kitchen just inside the garage entrance. Next, head downstairs to the lower level, with a fifth bedroom and updated full bath, custom bar area, large recreation room, and plenty of storage space! Upstairs features a prominent owner's suite with a sitting room, a luxury bath with a soaker tub and shower, a large walking closet, and three secondary bedrooms. One features a private bath, and the other two access the tub with their private door in their room. Recent updates included all new windows, gutters, a front door, a gas furnace, and a new AC unit on the upper level. The lot at 7840 Elisnore does not disappoint. The home features a side load garage with a long driveway and sits on a knoll on a non- thru street, ending in a cul de sac! The backyard is surrounded by trees and has a large composite deck with a gas line for your grill so forget about getting propane tanks! Step off the deck to a lovely large landscaped yard featuring an excellent gathering space with a fire-pit and lights. Imagine those wonderful summer evenings sitting around the fire with friends enjoying a beverage of choice, maybe even a cigar! Meadowbrook is a sought-after, loved community by those who choose to call it home. So make an offer with confidence; this is a great home!
Location
State VA
County Prince William
Zoning R2
Rooms
Basement Fully Finished
Interior
Interior Features Breakfast Area, Crown Moldings, Dining Area, Family Room Off Kitchen, Floor Plan - Traditional, Formal/Separate Dining Room, Kitchen - Gourmet, Kitchen - Island, Pantry, Soaking Tub, Stall Shower, Wood Floors
Hot Water Natural Gas
Heating Forced Air, Programmable Thermostat
Cooling Central A/C
Flooring Ceramic Tile, Carpet, Hardwood
Fireplaces Number 1
Fireplaces Type Mantel(s), Wood
Equipment Built-In Microwave, Cooktop, Dishwasher, Disposal, Exhaust Fan, Icemaker, Microwave, Oven - Double, Refrigerator, Water Heater
Furnishings No
Fireplace Y
Window Features Double Pane,Casement
Appliance Built-In Microwave, Cooktop, Dishwasher, Disposal, Exhaust Fan, Icemaker, Microwave, Oven - Double, Refrigerator, Water Heater
Heat Source Natural Gas
Laundry Hookup, Upper Floor
Exterior
Exterior Feature Patio(s)
Garage Garage - Side Entry, Garage Door Opener, Inside Access
Garage Spaces 4.0
Utilities Available Under Ground
Amenities Available Pool - Outdoor
Waterfront N
Water Access N
View Garden/Lawn
Roof Type Asphalt
Street Surface Black Top
Accessibility None
Porch Patio(s)
Road Frontage State
Parking Type Driveway, Attached Garage
Attached Garage 2
Total Parking Spaces 4
Garage Y
Building
Lot Description Backs to Trees, Landscaping, Partly Wooded, Rear Yard, Trees/Wooded
Story 3
Foundation Concrete Perimeter
Sewer Public Sewer
Water Public
Architectural Style Colonial
Level or Stories 3
Additional Building Above Grade, Below Grade
New Construction N
Schools
High Schools Charles J. Colgan Senior
School District Prince William County Public Schools
Others
HOA Fee Include Pool(s),Snow Removal,Trash
Senior Community No
Tax ID 7892-89-2623
Ownership Fee Simple
SqFt Source Assessor
Acceptable Financing Conventional, FHA, VA, Cash
Horse Property N
Listing Terms Conventional, FHA, VA, Cash
Financing Conventional,FHA,VA,Cash
Special Listing Condition Standard
Read Less Info
Want to know what your home might be worth? Contact us for a FREE valuation!

Our team is ready to help you sell your home for the highest possible price ASAP

Bought with Nancy M Poe • Long & Foster Real Estate, Inc.
GET MORE INFORMATION





