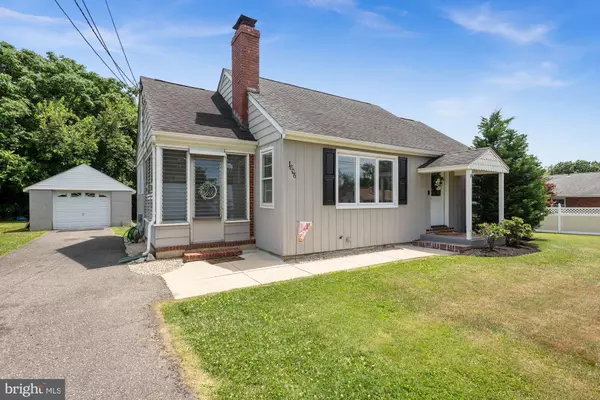For more information regarding the value of a property, please contact us for a free consultation.
Key Details
Sold Price $260,000
Property Type Single Family Home
Sub Type Detached
Listing Status Sold
Purchase Type For Sale
Square Footage 1,546 sqft
Price per Sqft $168
Subdivision None Available
MLS Listing ID NJCD2000832
Sold Date 08/05/21
Style Cape Cod
Bedrooms 3
Full Baths 3
HOA Y/N N
Abv Grd Liv Area 1,546
Originating Board BRIGHT
Year Built 1953
Annual Tax Amount $7,028
Tax Year 2020
Lot Dimensions 102.00 x 169.00
Property Description
A home with character, charm and today’s style! Step inside to find beautiful hardwood flooring and arched doorways throughout the main level living. A handsome stacked slate fireplace is the focal point in the living room; inviting you to relax and spend time here. The convenience of a screened porch is easily accessed; the perfect spot for morning coffee or design a dedicated mudroom for keeping life organized with shoes, jackets, backpacks staying put in 1 place! The eat-in kitchen offers plenty of cabinetry and countertop space; making any meal prep or entertaining a breeze. A new back door provides quick access to the private backyard for grilling or outdoor entertaining & play. This dining room can handle your holiday sit-downs. Generously sized with a large window bringing the outdoors inside and open sightlines into the living room that will keep your guests connected in conversation. Down the hall you will find 2 beds; both of good size & ample closet space. The main level’s full bath has been renovated and is beautifully executed with a custom walk-in, tiled shower. Upstairs is dedicated to the master bedroom with en-suite bath. Need more space?.... you’ve got a walk-out basement! You can customize this level of living to suit your lifestyle - kids playroom, workout room, craft/office space. You’ll find the 3rd full bathroom on this level of living, providing convenience, however you decide to use it. Don’t forget the detached garage with electric; a ‘bonus’ to car enthusiasts, woodworkers or simply offering additional space for storage. This home is set back with a large front yard & an open, private backyard. You have the perfect property for entertaining, children & pets to play! Set your appt to tour this well maintained property, where all you'll need to do is unpack and enjoy! Close to shopping, dining and public transportation.
Location
State NJ
County Camden
Area Gloucester Twp (20415)
Zoning RESIDENTIAL
Rooms
Basement Walkout Stairs, Interior Access, Full, Drainage System, Other
Main Level Bedrooms 2
Interior
Hot Water Natural Gas
Heating Baseboard - Hot Water
Cooling Central A/C
Fireplaces Number 1
Fireplaces Type Gas/Propane, Stone
Fireplace Y
Heat Source Natural Gas
Exterior
Garage Additional Storage Area
Garage Spaces 5.0
Waterfront N
Water Access N
Roof Type Shingle,Pitched
Accessibility None
Parking Type Detached Garage, Driveway, On Street
Total Parking Spaces 5
Garage Y
Building
Lot Description Open, Private
Story 2
Sewer Public Sewer
Water Public
Architectural Style Cape Cod
Level or Stories 2
Additional Building Above Grade, Below Grade
New Construction N
Schools
School District Gloucester Township Public Schools
Others
Senior Community No
Tax ID 15-08102-00002
Ownership Fee Simple
SqFt Source Assessor
Acceptable Financing Cash, Conventional, FHA, VA
Listing Terms Cash, Conventional, FHA, VA
Financing Cash,Conventional,FHA,VA
Special Listing Condition Standard
Read Less Info
Want to know what your home might be worth? Contact us for a FREE valuation!

Our team is ready to help you sell your home for the highest possible price ASAP

Bought with Michelle A. Parkhill • Keller Williams Real Estate-Blue Bell
GET MORE INFORMATION





