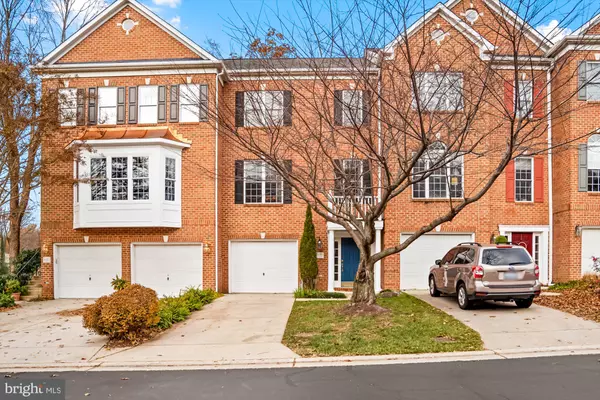For more information regarding the value of a property, please contact us for a free consultation.
Key Details
Sold Price $470,070
Property Type Condo
Sub Type Condo/Co-op
Listing Status Sold
Purchase Type For Sale
Square Footage 2,174 sqft
Price per Sqft $216
Subdivision St Andrews Condominiums At Bay Hills
MLS Listing ID MDAA2016342
Sold Date 01/21/22
Style Traditional,Transitional
Bedrooms 3
Full Baths 2
Half Baths 1
Condo Fees $190/mo
HOA Fees $12/ann
HOA Y/N Y
Abv Grd Liv Area 2,174
Originating Board BRIGHT
Year Built 1998
Annual Tax Amount $4,358
Tax Year 2021
Lot Size 2,546 Sqft
Acres 0.06
Property Description
Overlooking the Bay Hills golf course, this well maintained home has much to offer and with its neutral decor, it is move-in ready The large eat-in kitchen, features granite countertops tops*double SS sink*kitchen island* 42" cabinets*pantry*recessed lighting and large window. The slider opens to the expansive deck, where you can enjoy a quiet cup of coffee, while taking in the bucolic views. Entertaining and relaxing are a breeze, as this level features a large living room and the dining room has a convenient "pass through" to the kitchen. The upper level, with its two full baths, also features 3 generous bedrooms, including the primary bedroom which overlooks the golf course and fea a full tiled bath, walk-in closet* ceiling fan*ceiling fan and 9' vaulted ceiling! The laundry room (with washer and dryer) are also conveniently located in this level.
The main level boasts a garage, 1/2 bath and a large family room, just waiting for the big screen TV. Doors from the family room open to the patio. You can't beat the location, as the property is located near the Bay Dale Shopping Center, restaurants and major community routes to Annapolis, Ft Meade. to check out the schools. Pls feel free to visit the Bay Hill Golf Course re. fees and the Bay Hills website for information re. the pool, fees.
Location
State MD
County Anne Arundel
Zoning R15
Rooms
Other Rooms Living Room, Dining Room, Primary Bedroom, Bedroom 2, Bedroom 3, Kitchen, Family Room
Interior
Interior Features Attic, Carpet, Ceiling Fan(s), Crown Moldings, Floor Plan - Open, Kitchen - Gourmet, Kitchen - Island, Kitchen - Table Space, Primary Bath(s), Recessed Lighting, Sprinkler System, Upgraded Countertops, Walk-in Closet(s), Breakfast Area, Built-Ins, Chair Railings, Dining Area, Pantry
Hot Water Natural Gas
Heating Forced Air
Cooling Central A/C
Flooring Carpet, Ceramic Tile, Vinyl
Equipment Built-In Microwave, Built-In Range, Dishwasher, Disposal, Dryer, Exhaust Fan, Oven - Wall, Oven/Range - Gas, Range Hood, Refrigerator, Washer
Fireplace N
Window Features Double Pane
Appliance Built-In Microwave, Built-In Range, Dishwasher, Disposal, Dryer, Exhaust Fan, Oven - Wall, Oven/Range - Gas, Range Hood, Refrigerator, Washer
Heat Source Natural Gas
Laundry Upper Floor
Exterior
Exterior Feature Deck(s), Patio(s)
Garage Garage - Front Entry
Garage Spaces 3.0
Amenities Available Common Grounds, Golf Course Membership Available, Pool Mem Avail, Tennis Courts, Tot Lots/Playground
Waterfront N
Water Access N
View Golf Course
Street Surface Black Top
Accessibility Other
Porch Deck(s), Patio(s)
Parking Type Attached Garage, Driveway
Attached Garage 1
Total Parking Spaces 3
Garage Y
Building
Story 3
Foundation Block
Sewer Public Sewer
Water Public
Architectural Style Traditional, Transitional
Level or Stories 3
Additional Building Above Grade, Below Grade
Structure Type 9'+ Ceilings,Vaulted Ceilings
New Construction N
Schools
School District Anne Arundel County Public Schools
Others
Pets Allowed Y
HOA Fee Include Common Area Maintenance,Lawn Care Front,Lawn Care Rear,Reserve Funds
Senior Community No
Tax ID 020378390097920
Ownership Fee Simple
SqFt Source Estimated
Acceptable Financing Cash, Conventional, FHA, VA
Horse Property N
Listing Terms Cash, Conventional, FHA, VA
Financing Cash,Conventional,FHA,VA
Special Listing Condition Standard
Pets Description No Pet Restrictions
Read Less Info
Want to know what your home might be worth? Contact us for a FREE valuation!

Our team is ready to help you sell your home for the highest possible price ASAP

Bought with Stephen H Strohecker • Berkshire Hathaway HomeServices PenFed Realty
GET MORE INFORMATION





