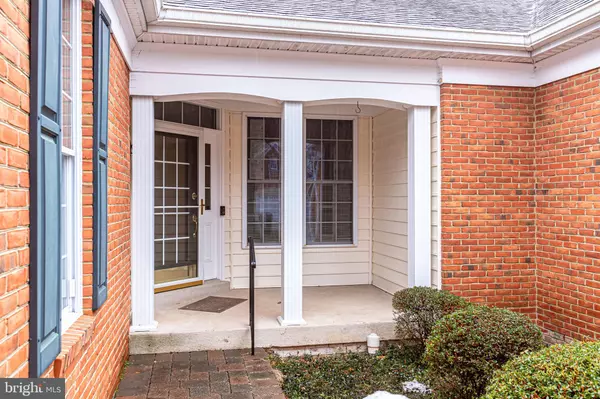For more information regarding the value of a property, please contact us for a free consultation.
Key Details
Sold Price $685,000
Property Type Townhouse
Sub Type Interior Row/Townhouse
Listing Status Sold
Purchase Type For Sale
Square Footage 2,902 sqft
Price per Sqft $236
Subdivision Regency At Dominion Valley
MLS Listing ID VAPW2018852
Sold Date 04/04/22
Style Colonial
Bedrooms 4
Full Baths 4
HOA Fees $481/mo
HOA Y/N Y
Abv Grd Liv Area 2,374
Originating Board BRIGHT
Year Built 2004
Annual Tax Amount $6,142
Tax Year 2021
Lot Size 3,872 Sqft
Acres 0.09
Property Description
Rarely on the market three level Milford Georgetown collection in Regency @ Dominion Valley. Nearly 3000 sq. ft. finished. Hardwoods on most of main level. New HVAC units on both lower and upper levels! New kitchen appliances. New carpet throughout. Decorator paint. Breakfast bar and large table area opens to Great Room. Balcony off great room over looks common/treed area. Two bedrooms on main level (primary and spare -- spare could be used for study). Two full baths on main level. Two story great room. Kitchen opens to great room. Upper level boasts enclosed loft w/skylights and built ins -- would make great secondary office or private family room. Bedroom and full bath off loft area. Lower level with 4th bedroom and adjoining bath (just finished). Plenty of room for storage or to finish basement. All lawn maintenance included in HOA. Resort style living in gated active adult community. Amenities abound. Come and live a lifetime of Saturdays!
Location
State VA
County Prince William
Zoning RPC
Rooms
Other Rooms Dining Room, Primary Bedroom, Bedroom 2, Bedroom 3, Bedroom 4, Kitchen, Great Room, Loft, Utility Room, Bathroom 2, Bathroom 3, Primary Bathroom, Full Bath
Basement Daylight, Partial, Partially Finished
Main Level Bedrooms 2
Interior
Interior Features Breakfast Area, Built-Ins, Carpet, Ceiling Fan(s), Chair Railings, Crown Moldings, Entry Level Bedroom, Family Room Off Kitchen, Floor Plan - Open, Formal/Separate Dining Room, Kitchen - Eat-In, Pantry, Recessed Lighting, Skylight(s), Stall Shower, Tub Shower, Window Treatments, Wood Floors
Hot Water Natural Gas
Heating Forced Air
Cooling Ceiling Fan(s), Central A/C
Flooring Carpet, Ceramic Tile, Hardwood
Equipment Built-In Microwave, Dishwasher, Disposal, Dryer - Electric, Exhaust Fan, Humidifier, Icemaker, Oven - Self Cleaning, Refrigerator, Stainless Steel Appliances, Washer, Water Heater, Oven/Range - Gas
Fireplace N
Window Features Double Hung,Double Pane,Low-E,Screens,Vinyl Clad
Appliance Built-In Microwave, Dishwasher, Disposal, Dryer - Electric, Exhaust Fan, Humidifier, Icemaker, Oven - Self Cleaning, Refrigerator, Stainless Steel Appliances, Washer, Water Heater, Oven/Range - Gas
Heat Source Natural Gas
Laundry Dryer In Unit, Main Floor, Washer In Unit
Exterior
Exterior Feature Balcony
Garage Garage - Front Entry, Garage Door Opener
Garage Spaces 2.0
Utilities Available Cable TV, Natural Gas Available, Phone Available, Sewer Available, Water Available, Under Ground, Electric Available
Amenities Available Bike Trail, Cable, Club House, Common Grounds, Community Center, Dining Rooms, Exercise Room, Fitness Center, Game Room, Gated Community, Golf Course Membership Available, Jog/Walk Path, Meeting Room, Party Room, Pool - Indoor, Pool - Outdoor, Recreational Center, Retirement Community, Swimming Pool, Tennis Courts
Waterfront N
Water Access N
View Garden/Lawn, Trees/Woods
Roof Type Architectural Shingle
Street Surface Black Top,Paved
Accessibility Doors - Swing In, Grab Bars Mod, Level Entry - Main
Porch Balcony
Road Frontage Private
Parking Type Attached Garage
Attached Garage 2
Total Parking Spaces 2
Garage Y
Building
Lot Description Backs - Open Common Area, Backs to Trees, Landscaping, Level
Story 3
Foundation Concrete Perimeter
Sewer Public Sewer
Water Public
Architectural Style Colonial
Level or Stories 3
Additional Building Above Grade, Below Grade
Structure Type 2 Story Ceilings,9'+ Ceilings,Cathedral Ceilings
New Construction N
Schools
School District Prince William County Public Schools
Others
HOA Fee Include Cable TV,Common Area Maintenance,Fiber Optics Available,Lawn Maintenance,Management,Pool(s),Recreation Facility,Reserve Funds,Road Maintenance,Security Gate,Snow Removal,Trash,High Speed Internet
Senior Community Yes
Age Restriction 55
Tax ID 7299-51-5476
Ownership Fee Simple
SqFt Source Assessor
Security Features Main Entrance Lock,Security Gate,Smoke Detector
Acceptable Financing Cash, Conventional, VA, FHA
Listing Terms Cash, Conventional, VA, FHA
Financing Cash,Conventional,VA,FHA
Special Listing Condition Standard
Read Less Info
Want to know what your home might be worth? Contact us for a FREE valuation!

Our team is ready to help you sell your home for the highest possible price ASAP

Bought with Marion Anglin • Pearson Smith Realty, LLC
GET MORE INFORMATION





