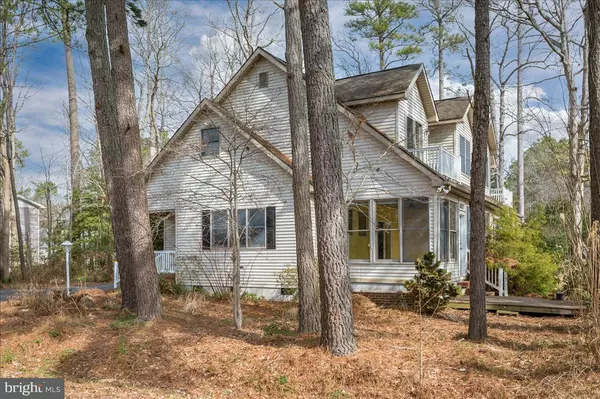For more information regarding the value of a property, please contact us for a free consultation.
Key Details
Sold Price $475,000
Property Type Single Family Home
Sub Type Detached
Listing Status Sold
Purchase Type For Sale
Square Footage 4,120 sqft
Price per Sqft $115
Subdivision Ocean Pines - Nantucket
MLS Listing ID MDWO2005864
Sold Date 04/29/22
Style Contemporary
Bedrooms 4
Full Baths 4
Half Baths 1
HOA Fees $83/ann
HOA Y/N Y
Abv Grd Liv Area 4,120
Originating Board BRIGHT
Year Built 1995
Annual Tax Amount $3,916
Tax Year 2022
Lot Size 0.347 Acres
Acres 0.35
Property Description
Set on a private, wooded lot with a water view in sought-after Ocean Pines, this custom-built contemporary home is a rare find. Gleaming hardwood floors grace the main level, with plenty of open space and light-filled rooms. Boasting an elevator, this home offers something many can't - the opportunity to enjoy it, as your primary residence or vacation property, for all the years to come. Complete with a fabulous main level primary suite, and amazing guest quarters upstairs - including a full second kitchen and entertaining space - there is so much to love here. Relax on one of the many private balconies or on the back deck after a day on the beach. Enjoy your morning coffee and a good book year round in the large Sunroom. Spacious & inviting, this 4 bedroom/4.5 bath/2 car garage 4,100 square foot home is ready and waiting for you to make memories to last a lifetime!
Location
State MD
County Worcester
Area Worcester Ocean Pines
Zoning MULTIFAMILY RESIDENTIAL
Rooms
Other Rooms Living Room, Bedroom 2, Bedroom 3, Bedroom 4, Kitchen, Bedroom 1, Sun/Florida Room, Laundry, Office
Main Level Bedrooms 2
Interior
Interior Features 2nd Kitchen, Carpet, Ceiling Fan(s), Elevator, Entry Level Bedroom, Pantry, Primary Bath(s), Walk-in Closet(s), Wood Floors
Hot Water Propane, Electric
Heating Heat Pump(s)
Cooling Heat Pump(s)
Flooring Carpet, Ceramic Tile, Hardwood, Luxury Vinyl Plank
Equipment Built-In Microwave, Cooktop, Dishwasher, Disposal, Dryer, Humidifier, Oven/Range - Gas, Refrigerator, Washer, Water Heater
Furnishings No
Fireplace N
Appliance Built-In Microwave, Cooktop, Dishwasher, Disposal, Dryer, Humidifier, Oven/Range - Gas, Refrigerator, Washer, Water Heater
Heat Source Electric
Laundry Main Floor, Upper Floor
Exterior
Parking Features Built In, Garage - Rear Entry, Garage Door Opener
Garage Spaces 2.0
Utilities Available Cable TV, Propane
Amenities Available Basketball Courts, Beach Club, Bike Trail, Community Center, Golf Course, Golf Club, Jog/Walk Path, Marina/Marina Club, Pool - Indoor, Pool - Outdoor, Pool Mem Avail, Tot Lots/Playground
Water Access N
View Canal
Roof Type Asphalt
Street Surface Paved
Accessibility 32\"+ wide Doors, Elevator, Grab Bars Mod
Attached Garage 2
Total Parking Spaces 2
Garage Y
Building
Story 2
Foundation Crawl Space
Sewer Public Sewer
Water Public
Architectural Style Contemporary
Level or Stories 2
Additional Building Above Grade
Structure Type Dry Wall
New Construction N
Schools
Elementary Schools Showell
Middle Schools Stephen Decatur
High Schools Stephen Decatur
School District Worcester County Public Schools
Others
Senior Community No
Tax ID 2403086879
Ownership Fee Simple
SqFt Source Estimated
Acceptable Financing Cash, Conventional, FHA, VA
Listing Terms Cash, Conventional, FHA, VA
Financing Cash,Conventional,FHA,VA
Special Listing Condition Standard
Read Less Info
Want to know what your home might be worth? Contact us for a FREE valuation!

Our team is ready to help you sell your home for the highest possible price ASAP

Bought with Dustin Oldfather • Compass
GET MORE INFORMATION





