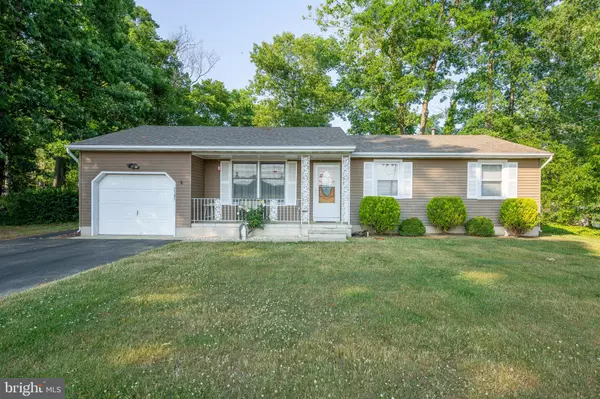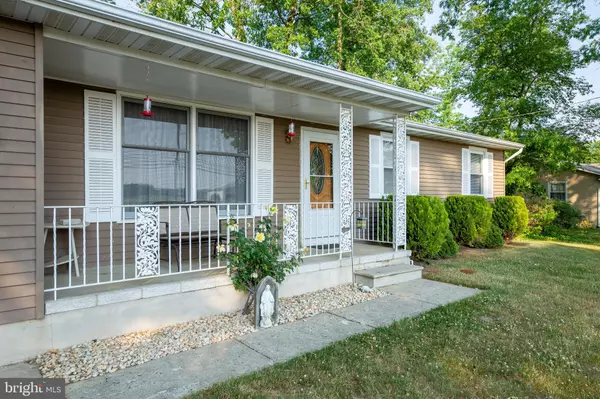For more information regarding the value of a property, please contact us for a free consultation.
Key Details
Sold Price $241,000
Property Type Single Family Home
Sub Type Detached
Listing Status Sold
Purchase Type For Sale
Square Footage 1,449 sqft
Price per Sqft $166
Subdivision None Available
MLS Listing ID NJCB133080
Sold Date 08/06/21
Style Ranch/Rambler
Bedrooms 3
Full Baths 1
Half Baths 1
HOA Y/N N
Abv Grd Liv Area 1,449
Originating Board BRIGHT
Year Built 1986
Annual Tax Amount $4,332
Tax Year 2020
Lot Size 0.393 Acres
Acres 0.39
Lot Dimensions 100.00 x 171.00
Property Description
What a place to call Home! This rancher has been loving maintained by it's current owner and is ready for you to just move on in! Step inside and you will immediately notice the gleaming hardwood floors and the open feeling from your living room. The living room is open to the dining room which leads directly into a large family room. The family room has plenty of windows for natural lighting. The kitchen features wood cabinetry, laminate countertops and backsplash, laminate flooring and includes all appliances. The first floor laundry is a bonus and features large closet for storage or pantry. The master bedroom is large and includes a private half bath. All 3 bedrooms feature double closets and are fully carpeted. This home also has a full basement which can be easily finished and a one car attached garage with garage door opener! The location of this home is picturesque and very private! The backyard is completely private and a perfect place to enjoy nature! Make your appointment to see this home today! Subject to seller finding suitable housing.
Location
State NJ
County Cumberland
Area Vineland City (20614)
Zoning SINGLE RESIDENTIAL
Rooms
Other Rooms Living Room, Dining Room, Primary Bedroom, Bedroom 2, Bedroom 3, Kitchen, Family Room, Laundry, Full Bath, Half Bath
Basement Full, Interior Access
Main Level Bedrooms 3
Interior
Interior Features Combination Dining/Living, Kitchen - Country, Tub Shower, Wood Floors, Floor Plan - Open, Floor Plan - Traditional, Entry Level Bedroom
Hot Water Natural Gas
Heating Forced Air
Cooling Central A/C
Equipment Dishwasher, Dryer - Gas, Oven/Range - Gas, Refrigerator, Washer
Appliance Dishwasher, Dryer - Gas, Oven/Range - Gas, Refrigerator, Washer
Heat Source Natural Gas
Exterior
Exterior Feature Porch(es)
Garage Garage - Front Entry, Garage Door Opener
Garage Spaces 1.0
Waterfront N
Water Access N
Accessibility 2+ Access Exits
Porch Porch(es)
Parking Type Attached Garage, Driveway
Attached Garage 1
Total Parking Spaces 1
Garage Y
Building
Story 1
Sewer Public Sewer
Water Public
Architectural Style Ranch/Rambler
Level or Stories 1
Additional Building Above Grade, Below Grade
New Construction N
Schools
School District City Of Vineland Board Of Education
Others
Senior Community No
Tax ID 14-06501-00079
Ownership Fee Simple
SqFt Source Assessor
Acceptable Financing Conventional, FHA, VA
Listing Terms Conventional, FHA, VA
Financing Conventional,FHA,VA
Special Listing Condition Standard
Read Less Info
Want to know what your home might be worth? Contact us for a FREE valuation!

Our team is ready to help you sell your home for the highest possible price ASAP

Bought with Sherrie Gaburo • Ackerman Spinelli Realty LLC
GET MORE INFORMATION





