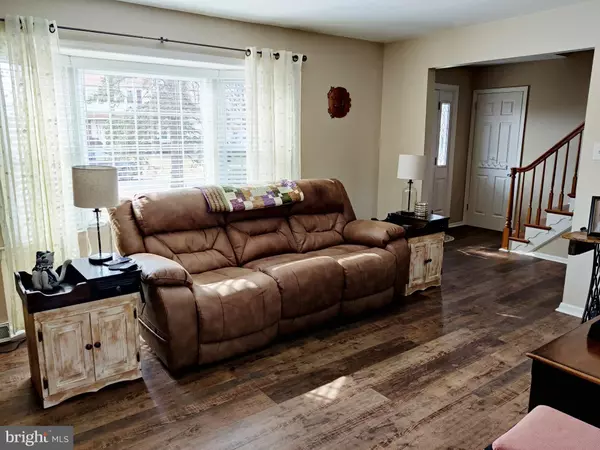For more information regarding the value of a property, please contact us for a free consultation.
Key Details
Sold Price $355,000
Property Type Single Family Home
Sub Type Detached
Listing Status Sold
Purchase Type For Sale
Square Footage 1,825 sqft
Price per Sqft $194
Subdivision Eagle Glen
MLS Listing ID DENC2019088
Sold Date 06/02/22
Style Colonial
Bedrooms 4
Full Baths 1
Half Baths 1
HOA Fees $2/ann
HOA Y/N Y
Abv Grd Liv Area 1,825
Originating Board BRIGHT
Year Built 1973
Annual Tax Amount $2,032
Tax Year 2021
Lot Size 0.270 Acres
Acres 0.27
Lot Dimensions 105.70 x 115.70
Property Description
Welcome to this beautiful 4 Br home in popular Eagle Gen. This home has been lovingly maintained and you can tell as soon as you open the front door. The main level enjoys newer (2019), easy to maintain Cortec vinyl plank, wood look flooring throughout. The living room is large and has a lovely bay window letting in plenty of sunshine. This leads into the dining room with a chair rail. This is right off of the kitchen which has been partially updated with granite countertops. There is plenty of cabinetry for all of your culinary needs. All the appliances are stainless steel. Next, check out the lovely family room with its raised hearth fireplace that has been converted into a wood stove (never used by the current owner), and atrium door leading to the covered porch. What a great place for your next barbecue! A laundry room with plenty of shelving, powder room and garage with extra storage space/work area round out this level. Upstairs 4 nice sized bedrooms share a bath with double vanity. The lower level is partially finished with a game room/rec room with a pool table that the sellers are willing to leave if the buyer wants it. There is also plenty of storage here. The yard is nice sized and fenced. Updates include but not limited to: Full bath -2017, main level flooring - 2019, kitchen counter top -2015, roof - 2014, water heater/sump pump - 2016, Come see for yourself and make it yours today! Back on the market through no fault of the house or the seller.
Location
State DE
County New Castle
Area New Castle/Red Lion/Del.City (30904)
Zoning NC6.5
Rooms
Other Rooms Living Room, Dining Room, Primary Bedroom, Bedroom 2, Bedroom 3, Bedroom 4, Kitchen, Game Room, Family Room, Laundry, Bathroom 1, Half Bath
Basement Partially Finished
Interior
Interior Features Attic, Carpet, Ceiling Fan(s), Combination Dining/Living, Chair Railings, Floor Plan - Traditional, Tub Shower, Upgraded Countertops, Wood Stove
Hot Water Electric
Heating Forced Air
Cooling Central A/C
Flooring Laminate Plank, Partially Carpeted
Fireplaces Number 1
Fireplaces Type Wood
Equipment Built-In Microwave, Dishwasher, Disposal, Dryer, Oven/Range - Electric, Refrigerator, Washer, Water Heater
Fireplace Y
Window Features Bay/Bow
Appliance Built-In Microwave, Dishwasher, Disposal, Dryer, Oven/Range - Electric, Refrigerator, Washer, Water Heater
Heat Source Oil
Laundry Main Floor
Exterior
Parking Features Garage - Front Entry, Additional Storage Area
Garage Spaces 1.0
Fence Fully
Water Access N
Roof Type Shingle
Accessibility None
Attached Garage 1
Total Parking Spaces 1
Garage Y
Building
Story 2
Foundation Block
Sewer Public Sewer
Water Public
Architectural Style Colonial
Level or Stories 2
Additional Building Above Grade, Below Grade
Structure Type Dry Wall
New Construction N
Schools
School District Colonial
Others
Senior Community No
Tax ID 10-029.30-103
Ownership Fee Simple
SqFt Source Assessor
Acceptable Financing Cash, Conventional, FHA
Listing Terms Cash, Conventional, FHA
Financing Cash,Conventional,FHA
Special Listing Condition Standard
Read Less Info
Want to know what your home might be worth? Contact us for a FREE valuation!

Our team is ready to help you sell your home for the highest possible price ASAP

Bought with Lorraine P Johnson • EXP Realty, LLC
GET MORE INFORMATION





