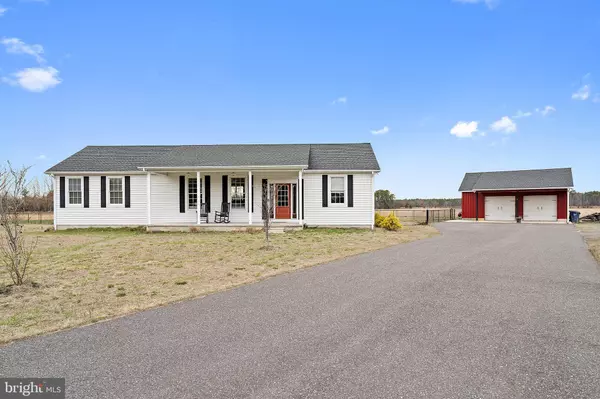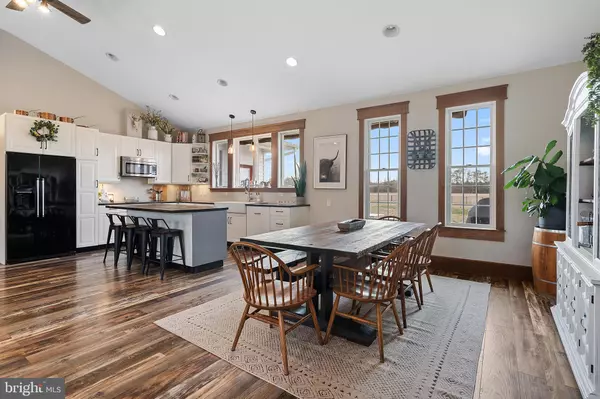For more information regarding the value of a property, please contact us for a free consultation.
Key Details
Sold Price $500,000
Property Type Single Family Home
Sub Type Detached
Listing Status Sold
Purchase Type For Sale
Square Footage 1,840 sqft
Price per Sqft $271
Subdivision Hammonton
MLS Listing ID NJAC2003542
Sold Date 05/11/22
Style Ranch/Rambler
Bedrooms 3
Full Baths 2
HOA Y/N N
Abv Grd Liv Area 1,840
Originating Board BRIGHT
Year Built 2014
Annual Tax Amount $8,108
Tax Year 2020
Lot Size 3.200 Acres
Acres 3.2
Property Description
Better than any new construction, this custom home is a dream! Privacy, Location, Well Built Home 17 Gatto has it all. This custom ranch is just a few years young situated on 3.2 acres complete with a detached 36'x20' pole barn with concrete floors, 100 amp service and a 36'x14' additional back bay. This home offers 3 bedrooms and 2 full baths with a FULL basement which is the entire footprint of the home, with additional rooms, storage space or second living. The main living space boasts an open living concept with a new eat-in kitchen, living, dining space with cathedral ceilings and recessed lighting. Outside is a large fenced in backyard with great views. Secluded, lined by farmland backing up to Wharton State Forest, yet just minutes from thriving downtown Hammonton.
Location
State NJ
County Atlantic
Area Hammonton Town (20113)
Zoning RESIDENTIAL
Direction East
Rooms
Other Rooms Primary Bedroom, Bedroom 2, Bedroom 3, Kitchen, Family Room, Laundry, Workshop, Bathroom 2, Primary Bathroom
Basement Combination, Full, Heated, Interior Access, Partially Finished, Rear Entrance, Space For Rooms
Main Level Bedrooms 3
Interior
Interior Features Attic, Built-Ins, Carpet, Ceiling Fan(s), Chair Railings, Combination Kitchen/Dining, Combination Kitchen/Living, Dining Area, Entry Level Bedroom, Family Room Off Kitchen, Kitchen - Country, Kitchen - Eat-In, Kitchen - Island, Kitchen - Table Space, Kitchen - Gourmet, Primary Bath(s), Recessed Lighting, Pantry, Upgraded Countertops, Walk-in Closet(s)
Hot Water Electric
Heating Heat Pump - Electric BackUp
Cooling Central A/C
Flooring Carpet, Ceramic Tile, Laminated, Wood
Equipment Built-In Microwave, Dishwasher, Cooktop, Microwave, Refrigerator
Window Features Casement,Insulated
Appliance Built-In Microwave, Dishwasher, Cooktop, Microwave, Refrigerator
Heat Source Electric
Laundry Main Floor
Exterior
Exterior Feature Deck(s)
Garage Garage - Front Entry, Oversized, Additional Storage Area
Garage Spaces 2.0
Utilities Available Cable TV, Electric Available
Waterfront N
Water Access N
View Garden/Lawn, Panoramic, Scenic Vista
Roof Type Pitched,Shingle
Accessibility None
Porch Deck(s)
Total Parking Spaces 2
Garage Y
Building
Lot Description Cleared, Front Yard, Level, Open, Rural
Story 1
Foundation Block
Sewer On Site Septic
Water Well
Architectural Style Ranch/Rambler
Level or Stories 1
Additional Building Above Grade, Below Grade
Structure Type 9'+ Ceilings,Cathedral Ceilings,Vaulted Ceilings
New Construction N
Schools
Elementary Schools Warren E. Sooy Jr-Elememtary School
Middle Schools Hammonton M.S.
High Schools Hammonton H.S.
School District Hammonton Town Schools
Others
Senior Community No
Tax ID 13-05802-00008 01
Ownership Fee Simple
SqFt Source Estimated
Acceptable Financing Cash, FHA, Conventional, VA
Listing Terms Cash, FHA, Conventional, VA
Financing Cash,FHA,Conventional,VA
Special Listing Condition Standard
Read Less Info
Want to know what your home might be worth? Contact us for a FREE valuation!

Our team is ready to help you sell your home for the highest possible price ASAP

Bought with David Birnbaum • RE/MAX Community-Williamstown
GET MORE INFORMATION





