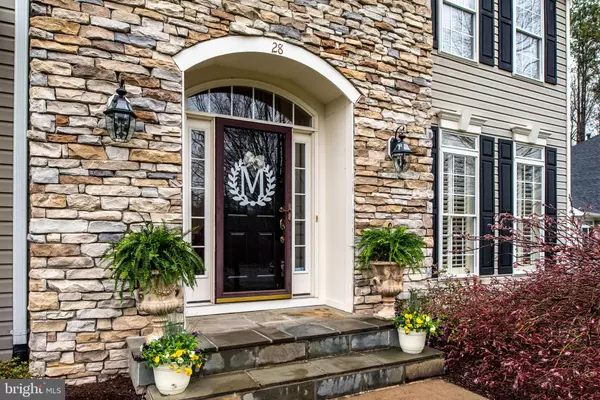For more information regarding the value of a property, please contact us for a free consultation.
Key Details
Sold Price $800,000
Property Type Single Family Home
Sub Type Detached
Listing Status Sold
Purchase Type For Sale
Square Footage 5,362 sqft
Price per Sqft $149
Subdivision Augustine North
MLS Listing ID VAST2010110
Sold Date 06/03/22
Style Traditional
Bedrooms 5
Full Baths 3
Half Baths 1
HOA Fees $100/qua
HOA Y/N Y
Abv Grd Liv Area 3,492
Originating Board BRIGHT
Year Built 2001
Annual Tax Amount $4,828
Tax Year 2021
Lot Size 0.352 Acres
Acres 0.35
Property Description
ELEGANT HOME IN SOUGHT AFTER AUGUSTINE NORTH. THIS HOME IS WELL MAINTAINED AND SHOWS LIKE A MODEL. THE GOURMET KITCHEN IS MADE FOR ENTERTAINING . THE KITCHEN HAS BEEN TOTALLY UPDATED WITH TOP OF THE LINE APPLIANCES AND CABINETS. VIKING REFRIGERATOR ,WOLF DUAL FUEL RANGE, JEN AIR WALL OVEN AND MICROWAVE DRAWER. THE KITCHEN ISLAND IS HUGE WITH ENOUGH SITTING FOR THE ENTIRE FAMILY. AS YOU WALK THROUGH THE HOME'S FRONT DOOR A LARGE OFFICE SITS TO THE LEFT WHICH MAKES WORKING FROM HOME IDEAL. FAMILY ROOM IS LARGE WITH CENTER FIRE PLACE. THE SCREENED IN PORCH IS GREAT FOR SPENDING A RELAXING EVENING OUTSIDE WITH AN ADDED BONUS OF A FLAT SCREENED TV THAT CONVEYS . THE BEDROOMS UPSTAIRS ARE ALL GOOD SIZE. OWNER'S SUITE HAS A LARGE WALK IN CLOSET AND LARGE LUXURY BATHROOM. THE HALL BATH HAS BEEN COMPLETELY REMODELED! THE BASEMENT HAS A LARGE RECREATION ROOM WITH A FULL BATH AND BEDROOM . AN ADDED BONUS IS THE WHOLE HOUSE GENERAC GENERATOR WHICH CONVEYS WITH HOME. THE DRIVEWAY IS NEWLY REDONE. ROOF IS ONLY A FEW YEARS OLD . NEWER 2 TRAN AC/GAS FURNACE. THIS HOME IS A MUST SEE!!
Location
State VA
County Stafford
Zoning R1
Rooms
Basement Connecting Stairway, Daylight, Partial, Outside Entrance, Partially Finished, Rear Entrance, Walkout Stairs
Interior
Interior Features Breakfast Area, Built-Ins, Butlers Pantry, Ceiling Fan(s), Chair Railings, Crown Moldings, Dining Area, Family Room Off Kitchen, Formal/Separate Dining Room, Kitchen - Gourmet, Kitchen - Island, Kitchen - Table Space, Sprinkler System, Upgraded Countertops, Walk-in Closet(s), Wet/Dry Bar, Wood Floors, Pantry, Soaking Tub
Hot Water Natural Gas
Heating Forced Air
Cooling Central A/C
Fireplaces Number 2
Equipment Built-In Microwave, Built-In Range, Commercial Range, Dishwasher, Disposal, Dryer, Exhaust Fan, Extra Refrigerator/Freezer, Icemaker, Oven - Wall, Range Hood, Refrigerator, Six Burner Stove, Stainless Steel Appliances, Washer, Freezer
Fireplace Y
Appliance Built-In Microwave, Built-In Range, Commercial Range, Dishwasher, Disposal, Dryer, Exhaust Fan, Extra Refrigerator/Freezer, Icemaker, Oven - Wall, Range Hood, Refrigerator, Six Burner Stove, Stainless Steel Appliances, Washer, Freezer
Heat Source Natural Gas
Laundry Main Floor
Exterior
Exterior Feature Deck(s), Enclosed, Patio(s), Porch(es), Screened
Parking Features Garage - Side Entry, Garage Door Opener
Garage Spaces 2.0
Amenities Available Club House, Common Grounds, Golf Course Membership Available, Jog/Walk Path, Lake, Pool - Outdoor, Tennis Courts
Water Access N
View Trees/Woods
Accessibility None
Porch Deck(s), Enclosed, Patio(s), Porch(es), Screened
Attached Garage 2
Total Parking Spaces 2
Garage Y
Building
Lot Description Backs - Open Common Area, Cul-de-sac, Landscaping
Story 3
Foundation Concrete Perimeter
Sewer Public Sewer
Water Public
Architectural Style Traditional
Level or Stories 3
Additional Building Above Grade, Below Grade
New Construction N
Schools
Elementary Schools Winding Creek
Middle Schools Rodney Thompson
High Schools Colonial Forge
School District Stafford County Public Schools
Others
HOA Fee Include Common Area Maintenance,Pool(s),Snow Removal,Trash
Senior Community No
Tax ID 28F 4B 199
Ownership Fee Simple
SqFt Source Assessor
Special Listing Condition Standard
Read Less Info
Want to know what your home might be worth? Contact us for a FREE valuation!

Our team is ready to help you sell your home for the highest possible price ASAP

Bought with Roger L Derflinger Jr. • Samson Properties




