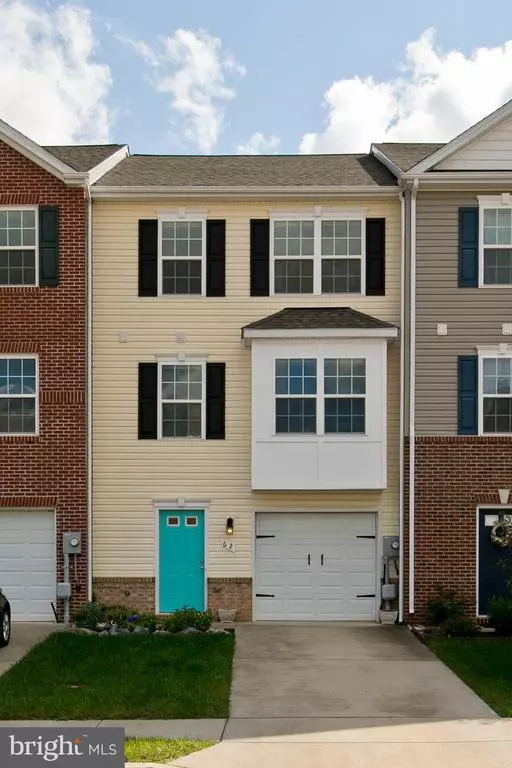For more information regarding the value of a property, please contact us for a free consultation.
Key Details
Sold Price $204,900
Property Type Townhouse
Sub Type Interior Row/Townhouse
Listing Status Sold
Purchase Type For Sale
Square Footage 1,875 sqft
Price per Sqft $109
Subdivision Communities Of Burwell
MLS Listing ID WVBE180852
Sold Date 12/29/20
Style Other
Bedrooms 4
Full Baths 3
Half Baths 1
HOA Fees $20/ann
HOA Y/N Y
Abv Grd Liv Area 1,875
Originating Board BRIGHT
Year Built 2017
Annual Tax Amount $1,148
Tax Year 2020
Lot Size 2,178 Sqft
Acres 0.05
Property Description
Come see this upgraded, 3 story townhome located in the Communities of Burwell! This townhome is 4 bedrooms, 3 baths, and nearly 2000 sq. ft. The front door is on the ground level of the home and walks into the entrance hall that is floored with ceramic tile. To your right, you will find a heated, one-car garage, with a built in work bench and storage for your tools. At the end of the hallway there is a bedroom with a full bath that walks out to the fenced back yard. To the left, you will see the hardwood staircase leading to the middle level where you will find hardwood floors throughout. There is a large living room with a modern electric fireplace, a half bath, and a spacious kitchen with granite countertops and stainless steel appliances. The kitchen has a large sliding glass door that lets in natural lights and walks out to a deck that overlooks the backyard. The back deck has beautiful views of the distant mountains and nearby apple orchards and is perfectly positioned to watch the sun rise with a cup of coffee. On the top floor, you will find the master bedroom with two closets and an ensuite bathroom with a double-sink vanity and a soaker tub. On the other side of the top floor, you will find the laundry and two additional bedrooms and a third full bath. Listing Agent related to sellers.
Location
State WV
County Berkeley
Zoning 101
Rooms
Basement Full
Interior
Interior Features Combination Kitchen/Dining, Family Room Off Kitchen
Hot Water Electric
Heating Heat Pump(s)
Cooling Central A/C
Flooring Carpet, Ceramic Tile, Hardwood
Fireplaces Number 1
Equipment Built-In Range, Dishwasher, Microwave, Refrigerator, Washer, Dryer
Fireplace Y
Appliance Built-In Range, Dishwasher, Microwave, Refrigerator, Washer, Dryer
Heat Source Electric
Exterior
Parking Features Garage - Front Entry, Garage Door Opener
Garage Spaces 1.0
Utilities Available Cable TV Available, Electric Available, Natural Gas Available
Water Access N
Roof Type Shingle
Accessibility None
Attached Garage 1
Total Parking Spaces 1
Garage Y
Building
Story 3
Sewer Public Septic
Water Public
Architectural Style Other
Level or Stories 3
Additional Building Above Grade, Below Grade
Structure Type Dry Wall
New Construction N
Schools
Elementary Schools Hedgesville
Middle Schools Hedgesville
High Schools Hedgesville
School District Berkeley County Schools
Others
Pets Allowed Y
Senior Community No
Tax ID 0213R002200000000
Ownership Fee Simple
SqFt Source Assessor
Acceptable Financing FHA, Conventional
Listing Terms FHA, Conventional
Financing FHA,Conventional
Special Listing Condition Standard
Pets Allowed Dogs OK, Cats OK
Read Less Info
Want to know what your home might be worth? Contact us for a FREE valuation!

Our team is ready to help you sell your home for the highest possible price ASAP

Bought with Donya K Sanbower • Long & Foster Real Estate, Inc.
GET MORE INFORMATION





