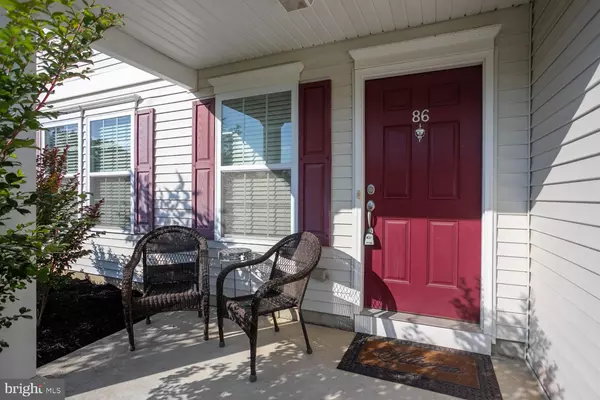For more information regarding the value of a property, please contact us for a free consultation.
Key Details
Sold Price $385,000
Property Type Townhouse
Sub Type Interior Row/Townhouse
Listing Status Sold
Purchase Type For Sale
Square Footage 2,040 sqft
Price per Sqft $188
Subdivision None Available
MLS Listing ID NJBL2000764
Sold Date 08/09/21
Style Contemporary
Bedrooms 3
Full Baths 2
Half Baths 2
HOA Y/N N
Abv Grd Liv Area 2,040
Originating Board BRIGHT
Year Built 2015
Annual Tax Amount $9,557
Tax Year 2020
Lot Size 2,657 Sqft
Acres 0.06
Lot Dimensions 0.00 x 0.00
Property Description
Welcome home to this beautifully maintained townhouse in the Traditions of Chesterfield. Starting on the first floor, you'll be greeted by an open living space with abundant storage space, half bath, and access to the one car garage and driveway. The main floor includes an open-concept great room with living room, dining room, and beautiful eat-in kitchen with upgraded 42 cabinets, granite counter tops, tile backsplash, a breakfast bar and beautiful hardwood flooring throughout. Kitchen also features beverage built in wine refrigerator, perfect for a beverage bar with custom butcher block countertop. This floor is finished off with another half bath. The third floor offers three spacious bedrooms, a full hallway bath and conveniently located laundry. The primary suite, two generously sized closets, which includes one walk-in closet, and its own private bath complete with double sinks and a rustic barn-style doors. The remaining two bedrooms on the third floor are large in size and have good closet space. A second full bathroom, completes this level. This townhome is close to several playgrounds, ponds, The Shops at Old York Village, and Chesterfield Elementary School along with the many nearby commuter routes make this the perfect place to call home. Your next home is ready for you!
Location
State NJ
County Burlington
Area Chesterfield Twp (20307)
Zoning PVD3
Rooms
Other Rooms Living Room, Dining Room, Primary Bedroom, Bedroom 2, Bedroom 3, Kitchen, Family Room
Interior
Interior Features Built-Ins, Carpet, Ceiling Fan(s), Combination Dining/Living, Crown Moldings, Floor Plan - Open, Kitchen - Eat-In, Primary Bath(s)
Hot Water Natural Gas
Heating Forced Air
Cooling Ceiling Fan(s)
Heat Source Natural Gas
Laundry Upper Floor
Exterior
Exterior Feature Porch(es)
Garage Additional Storage Area, Garage - Rear Entry, Inside Access
Garage Spaces 1.0
Waterfront N
Water Access N
View Trees/Woods, Lake
Accessibility 2+ Access Exits
Porch Porch(es)
Parking Type Attached Garage, Driveway, On Street
Attached Garage 1
Total Parking Spaces 1
Garage Y
Building
Story 3
Sewer Public Sewer
Water Public
Architectural Style Contemporary
Level or Stories 3
Additional Building Above Grade, Below Grade
New Construction N
Schools
School District Chesterfield Township Public Schools
Others
Senior Community No
Tax ID 07-00206 200-00003
Ownership Fee Simple
SqFt Source Assessor
Special Listing Condition Standard
Read Less Info
Want to know what your home might be worth? Contact us for a FREE valuation!

Our team is ready to help you sell your home for the highest possible price ASAP

Bought with Olga St.Pierre • Keller Williams Real Estate-Langhorne
GET MORE INFORMATION





