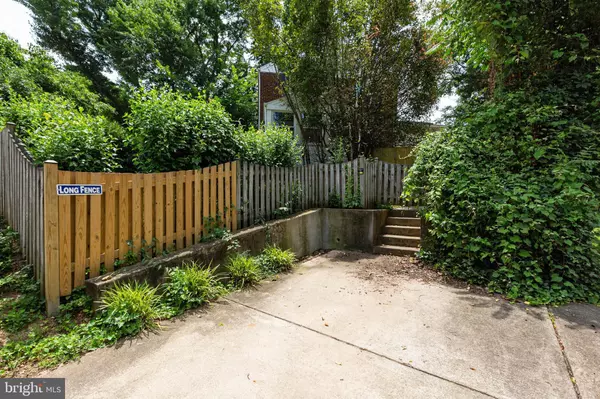For more information regarding the value of a property, please contact us for a free consultation.
Key Details
Sold Price $605,000
Property Type Townhouse
Sub Type End of Row/Townhouse
Listing Status Sold
Purchase Type For Sale
Square Footage 1,356 sqft
Price per Sqft $446
Subdivision Jefferson Manor
MLS Listing ID VAFX2078970
Sold Date 08/01/22
Style Colonial
Bedrooms 2
Full Baths 2
Half Baths 1
HOA Y/N N
Abv Grd Liv Area 996
Originating Board BRIGHT
Year Built 1948
Annual Tax Amount $6,489
Tax Year 2021
Lot Size 3,983 Sqft
Acres 0.09
Property Description
Welcome Home to the Best house in Jefferson Manor! Move in ready, so much has been done to this adorable home. Walk to the Huntington Ave Metro! This home features over1,300sqft of finished space with two bedrooms upstairs, a fully finished basement and huge rear addition (2009). The living room features original hardwood floors with open access to the kitchen. The kitchen features vinyl plank flooring, granite countertops, a new glass-tile backsplash and cabinets, gas range, and breakfast bar. The rear additional has soaring ceilings and is flooded with natural light from the skylight. The addition also has a convenient second full bath. The top floor has a huge primary bedroom and large secondary bedroom. The top level bath has a new vanity, has recently been painted and well maintained. The lower level is fully finished with a convenient powder room. A corner lot with a huge front yard and backyard. Off street parking! The major systems of the home have been recently replaced. HVAC (2020), Hot water heater (2020), and washer and dryer (2021). This one will not last long!
Location
State VA
County Fairfax
Zoning 180
Rooms
Other Rooms Game Room, Sun/Florida Room, Storage Room, Utility Room, Attic
Basement Full
Interior
Interior Features Kitchen - Table Space, Dining Area, Built-Ins, Window Treatments, Wood Floors, Floor Plan - Open, Floor Plan - Traditional
Hot Water Natural Gas
Heating Forced Air
Cooling Central A/C
Equipment Dishwasher, Disposal, Dryer, Exhaust Fan, Oven/Range - Gas, Range Hood, Refrigerator, Washer
Fireplace N
Appliance Dishwasher, Disposal, Dryer, Exhaust Fan, Oven/Range - Gas, Range Hood, Refrigerator, Washer
Heat Source Natural Gas
Laundry Basement, Has Laundry
Exterior
Garage Spaces 1.0
Water Access N
Accessibility None
Total Parking Spaces 1
Garage N
Building
Story 3
Foundation Block, Brick/Mortar
Sewer Public Sewer
Water Public
Architectural Style Colonial
Level or Stories 3
Additional Building Above Grade, Below Grade
New Construction N
Schools
School District Fairfax County Public Schools
Others
Senior Community No
Tax ID 0831 06090005A
Ownership Fee Simple
SqFt Source Assessor
Acceptable Financing Cash, Conventional, FHA, VA, VHDA
Horse Property N
Listing Terms Cash, Conventional, FHA, VA, VHDA
Financing Cash,Conventional,FHA,VA,VHDA
Special Listing Condition Standard
Read Less Info
Want to know what your home might be worth? Contact us for a FREE valuation!

Our team is ready to help you sell your home for the highest possible price ASAP

Bought with Kora Marie Weidenheimer • Next Step Realty




