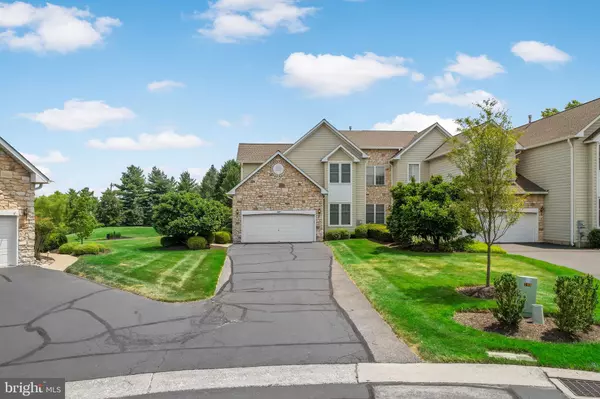For more information regarding the value of a property, please contact us for a free consultation.
Key Details
Sold Price $680,000
Property Type Townhouse
Sub Type End of Row/Townhouse
Listing Status Sold
Purchase Type For Sale
Square Footage 3,010 sqft
Price per Sqft $225
Subdivision Blue Bell Cc
MLS Listing ID PAMC2045250
Sold Date 10/07/22
Style Carriage House
Bedrooms 3
Full Baths 2
Half Baths 1
HOA Fees $411/mo
HOA Y/N Y
Abv Grd Liv Area 3,010
Originating Board BRIGHT
Year Built 1997
Annual Tax Amount $7,629
Tax Year 2022
Lot Size 3,622 Sqft
Acres 0.08
Lot Dimensions 38.00 x 95.00
Property Description
Welcome to this immaculate, spacious and rare model, 3 Bedroom, 2.5 Bath home located in Village of Birkdale in the exclusive Blue Bell Country Club. It's move-in ready and checks all the boxes: an end-unit, 2-story home engineered hardwood floors throughout the home,with the Primary Bedroom conveniently situated on the first floor, 2 Bedrooms on the second floor that share a Bathroom, plus a large loft overlooks the Living Room below, the Living Room features a beautiful marble wall around a gas fireplace, boasts plenty of natural light through the many windows, cathedral ceilings, crown molding, property sits on a cul-de-sac, completely updated, California Closets in every bedroom, finished basement, large backyard deck, golf and water views, roof and gutters replaced in 2019, NO STUCCO, and more. Amenities, including the Community Center which offers planned activities, pickle ball, tot lot, tennis courts, swimming pool, basketball courts. Golf and gym memberships are available for an additional fee. Award winning Wissahickon School District, and conveniently located near Public transportation, major highways, as well as restaurants and shopping.
Location
State PA
County Montgomery
Area Whitpain Twp (10666)
Zoning RESIDENTIAL
Rooms
Basement Fully Finished
Main Level Bedrooms 1
Interior
Hot Water 60+ Gallon Tank
Heating Central
Cooling Central A/C
Fireplaces Number 1
Heat Source Natural Gas
Exterior
Garage Garage Door Opener, Inside Access
Garage Spaces 2.0
Amenities Available Basketball Courts, Club House, Common Grounds, Fitness Center, Gated Community, Golf Course, Golf Course Membership Available, Recreational Center, Security, Swimming Pool, Tennis Courts, Tot Lots/Playground, Exercise Room
Waterfront N
Water Access N
Accessibility None
Parking Type Driveway, Attached Garage
Attached Garage 2
Total Parking Spaces 2
Garage Y
Building
Story 2
Foundation Concrete Perimeter
Sewer Public Sewer
Water Public
Architectural Style Carriage House
Level or Stories 2
Additional Building Above Grade, Below Grade
New Construction N
Schools
School District Wissahickon
Others
Pets Allowed Y
Senior Community No
Tax ID 66-00-00419-361
Ownership Fee Simple
SqFt Source Assessor
Special Listing Condition Standard
Pets Description No Pet Restrictions
Read Less Info
Want to know what your home might be worth? Contact us for a FREE valuation!

Our team is ready to help you sell your home for the highest possible price ASAP

Bought with Steve Kim • Realty Mark Associates
GET MORE INFORMATION





