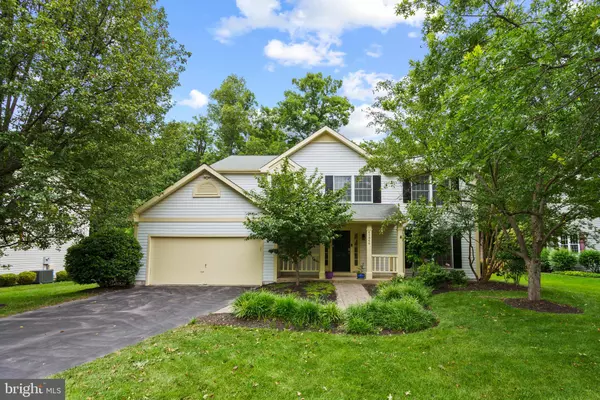For more information regarding the value of a property, please contact us for a free consultation.
Key Details
Sold Price $675,000
Property Type Single Family Home
Sub Type Detached
Listing Status Sold
Purchase Type For Sale
Square Footage 2,856 sqft
Price per Sqft $236
Subdivision Cabin Branch Forest
MLS Listing ID VALO2026538
Sold Date 08/05/22
Style Colonial
Bedrooms 5
Full Baths 2
Half Baths 2
HOA Fees $33/ann
HOA Y/N Y
Abv Grd Liv Area 2,408
Originating Board BRIGHT
Year Built 1988
Annual Tax Amount $5,379
Tax Year 2022
Lot Size 8,276 Sqft
Acres 0.19
Property Description
Immediate move in with short close possible. Beautiful renovated house in desirable Cabin Branch HOA w/ 5 bedrooms 2 full 2 1/2 baths. New white kitchen with quartz countertops and stainless steel appliances. Upper level with five large bedrooms, and 2 full baths. Beautiful owners' suite with vaulted ceilings, walk in closet, fully updated owners' bath with luxury vinyl plank floors+, counters, new tiled shower, new vanity + a multi-head luxury shower. Newly renovated fully finished basement with new 1/2 bath, a utility sink, with extra storage. Fenced yard with trash storage outside. All bathrooms have been updated, fresh paint, gorgeous floors on main level (hardwood in livingroom and formal dining area). In the last 5 years, new appliances (washer, dishwasher and refrigerator). New kitchen countertop. Newly renovated basement basement, HVAC, Main level flooring, Backs to Claude Moore park. Huge deck with amazingly large backyard and mature trees.
Location
State VA
County Loudoun
Zoning R4
Rooms
Other Rooms Living Room, Dining Room, Primary Bedroom, Bedroom 2, Bedroom 3, Bedroom 4, Bedroom 5, Kitchen, Family Room, Foyer, Breakfast Room, Laundry, Recreation Room, Storage Room, Utility Room, Bathroom 2, Primary Bathroom, Half Bath
Basement Connecting Stairway, Full, Partially Finished
Interior
Interior Features Chair Railings, Ceiling Fan(s), Combination Dining/Living, Combination Kitchen/Living, Floor Plan - Traditional, Primary Bath(s), Wood Floors, Window Treatments
Hot Water Electric
Heating Forced Air
Cooling Central A/C
Flooring Carpet, Ceramic Tile, Wood
Fireplaces Number 1
Equipment Built-In Microwave, Dryer, Disposal, Dishwasher, Icemaker, Refrigerator, Stove, Washer
Appliance Built-In Microwave, Dryer, Disposal, Dishwasher, Icemaker, Refrigerator, Stove, Washer
Heat Source Electric
Exterior
Parking Features Garage Door Opener
Garage Spaces 2.0
Water Access N
Roof Type Asphalt,Other
Accessibility None
Attached Garage 2
Total Parking Spaces 2
Garage Y
Building
Story 3
Foundation Concrete Perimeter
Sewer Public Sewer
Water Public
Architectural Style Colonial
Level or Stories 3
Additional Building Above Grade, Below Grade
New Construction N
Schools
School District Loudoun County Public Schools
Others
Senior Community No
Tax ID 031298932000
Ownership Fee Simple
SqFt Source Assessor
Special Listing Condition Standard
Read Less Info
Want to know what your home might be worth? Contact us for a FREE valuation!

Our team is ready to help you sell your home for the highest possible price ASAP

Bought with Wayne N Evans • Keller Williams Realty
GET MORE INFORMATION





