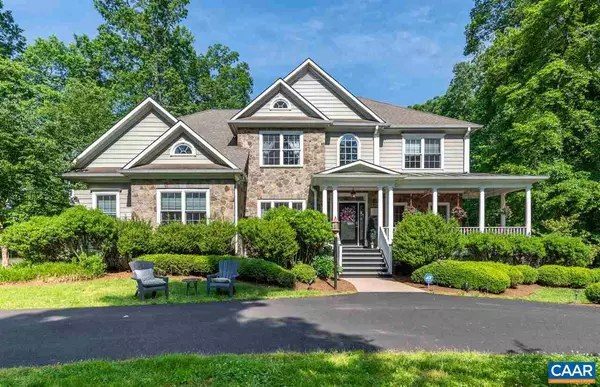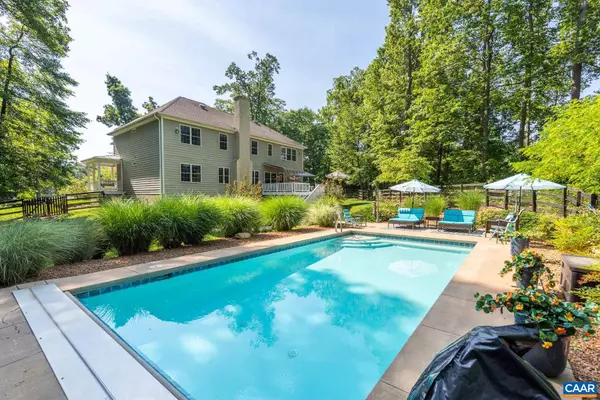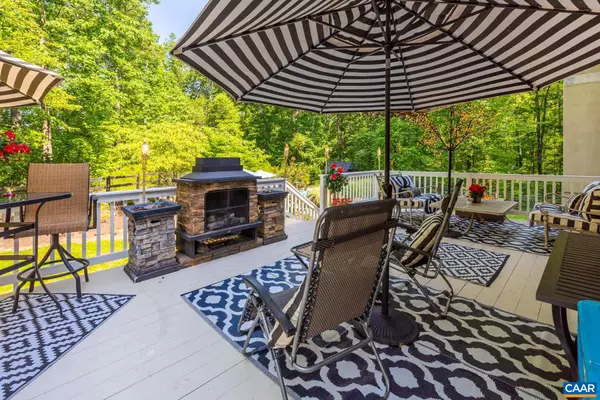For more information regarding the value of a property, please contact us for a free consultation.
Key Details
Sold Price $810,000
Property Type Single Family Home
Sub Type Detached
Listing Status Sold
Purchase Type For Sale
Square Footage 5,654 sqft
Price per Sqft $143
Subdivision Walnut Hills
MLS Listing ID 617577
Sold Date 05/15/21
Style Colonial
Bedrooms 6
Full Baths 5
Condo Fees $50
HOA Fees $175/qua
HOA Y/N Y
Abv Grd Liv Area 4,529
Originating Board CAAR
Year Built 2005
Annual Tax Amount $6,475
Tax Year 2021
Lot Size 4.790 Acres
Acres 4.79
Property Description
This home has it all! Many indoor and outdoor activity spaces to enjoy, the heated salt water pool w/ patio surround, huge deck off the kitchen with gas fireplace, a quiet front porch w/ views of the gardens & gently rolling 4.79 acres. Inside, the family room with stone fireplace is open to the kitchen. The Kitchen has a deep farm sink, granite countertops, stainless steel appliances, updated lighting and large pantry. A formal dining & living room, & small owners suite on the main level currently used as an office. Full laundry room with built-in cabinets and sink. Upstairs has an owner's suite, guest suite & 2 additional bedrooms & 2nd family rm. The lower level is finished apartment w/ separate entrance with patio space. Perfect for an au pair suite, in-law quarters, guest quarters. A must see! Conveniently located near airport. Looking at an Aerial view of the house you will see it's located BESIDE the runway so it is never behind the airplane engines, little to no airplane noise at takeoff or landing.,Granite Counter,Painted Cabinets,Fireplace in Family Room,Fireplace in Rec Room
Location
State VA
County Albemarle
Zoning R-1
Rooms
Other Rooms Living Room, Dining Room, Primary Bedroom, Kitchen, Family Room, Den, Foyer, Laundry, Mud Room, Recreation Room, Utility Room, Primary Bathroom, Full Bath, Additional Bedroom
Basement Fully Finished, Full, Heated, Interior Access, Outside Entrance, Partially Finished, Walkout Level, Windows
Main Level Bedrooms 1
Interior
Interior Features Entry Level Bedroom
Heating Central, Heat Pump(s)
Cooling Central A/C, Heat Pump(s)
Fireplaces Number 2
Fireplaces Type Gas/Propane, Stone
Equipment ENERGY STAR Clothes Washer, ENERGY STAR Dishwasher, ENERGY STAR Refrigerator, Energy Efficient Appliances
Fireplace Y
Appliance ENERGY STAR Clothes Washer, ENERGY STAR Dishwasher, ENERGY STAR Refrigerator, Energy Efficient Appliances
Exterior
Parking Features Other, Garage - Side Entry
Fence Board, Wire, Partially
Amenities Available Club House
View Other, Garden/Lawn
Accessibility None
Garage Y
Building
Lot Description Landscaping, Trees/Wooded
Story 2
Foundation Brick/Mortar, Concrete Perimeter
Sewer Septic Exists
Water Well
Architectural Style Colonial
Level or Stories 2
Additional Building Above Grade, Below Grade
New Construction N
Schools
Elementary Schools Broadus Wood
High Schools Albemarle
School District Albemarle County Public Schools
Others
HOA Fee Include Common Area Maintenance,Health Club,Insurance,Pool(s),Road Maintenance,Trash
Ownership Other
Special Listing Condition Standard
Read Less Info
Want to know what your home might be worth? Contact us for a FREE valuation!

Our team is ready to help you sell your home for the highest possible price ASAP

Bought with Default Agent • Default Office
GET MORE INFORMATION





