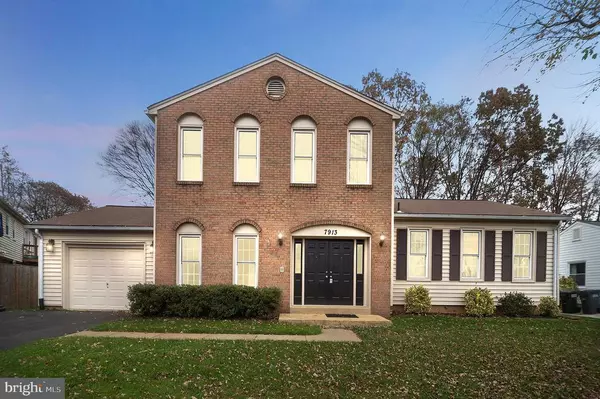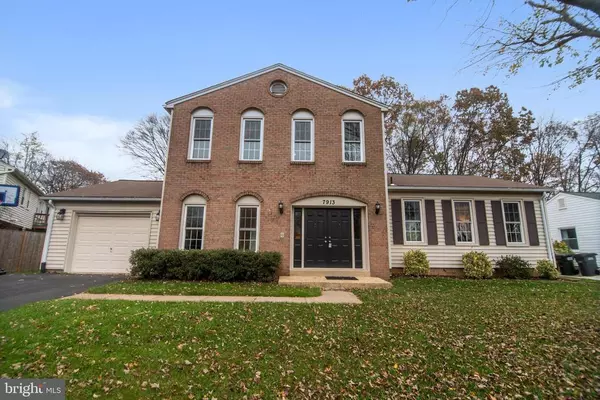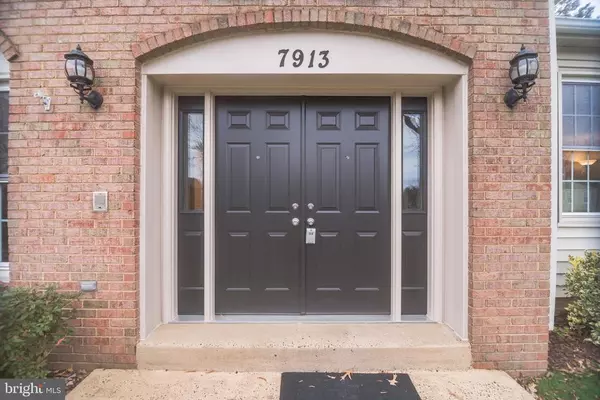For more information regarding the value of a property, please contact us for a free consultation.
Key Details
Sold Price $670,000
Property Type Single Family Home
Sub Type Detached
Listing Status Sold
Purchase Type For Sale
Square Footage 2,296 sqft
Price per Sqft $291
Subdivision Saratoga
MLS Listing ID VAFX1166860
Sold Date 12/21/20
Style Colonial,Traditional
Bedrooms 5
Full Baths 2
Half Baths 1
HOA Fees $5/ann
HOA Y/N Y
Abv Grd Liv Area 2,296
Originating Board BRIGHT
Year Built 1973
Annual Tax Amount $6,182
Tax Year 2020
Lot Size 8,400 Sqft
Acres 0.19
Property Description
Welcome to this impeccably maintained home in the sought after Saratoga! This spacious, charming 5 bed, 2.5 baths, 2,296 sq. ft. home features new upgrades within the last few years including the Carpet (2020), duct Cleaning and aeroseal duct sealer (2020), front double door replacement (2018), asphalt driveway replacement (2017), gas log fireplace (2017), and a 5-year-old roof! Enter the double doors into the bright foyer, flanking the foyer is a cozy sun-drenched living room and the first bedroom perfect for a home office/study on the other side. On your way to the back of the house, you will pass through the formal dining room with beautiful hardwood floors that can be found throughout the first level of the home. The gourmet eat-in kitchen includes a generous amount of granite counter space, maple cabinets, sleek modern appliances, and a tile backsplash. Off the kitchen is the family room that is centered around the exposed brick gas fireplace. From the family room, you can exit to your covered patio (with a ceiling fan) which has a lovely view of the fenced-in backyard. Back inside the main level is finished off with a powder room and laundry room. Upstairs the primary bedroom is large with an ensuite bathroom. Three additional nicely sized bedrooms complete this floor as well as a full hall bathroom. Downstairs the lower level is finished making for excellent recreation space! Coventally located close to Franconia-Springfield Metro, DC, and Ft. Belvoir. This is not one you want to miss! Schedule your appointment today.
Location
State VA
County Fairfax
Zoning 131
Rooms
Other Rooms Living Room, Dining Room, Primary Bedroom, Bedroom 2, Bedroom 3, Kitchen, Family Room, Basement, Foyer, Breakfast Room, Bedroom 1, Laundry, Utility Room, Bathroom 1, Primary Bathroom, Half Bath
Basement Partial
Main Level Bedrooms 1
Interior
Interior Features Breakfast Area, Attic/House Fan, Ceiling Fan(s), Chair Railings, Crown Moldings, Upgraded Countertops
Hot Water Natural Gas
Heating Forced Air
Cooling Ceiling Fan(s), Central A/C
Fireplaces Number 1
Fireplaces Type Gas/Propane
Fireplace Y
Heat Source Natural Gas
Laundry Main Floor
Exterior
Exterior Feature Screened, Porch(es)
Parking Features Additional Storage Area, Garage - Front Entry, Inside Access
Garage Spaces 3.0
Water Access N
Accessibility None
Porch Screened, Porch(es)
Attached Garage 1
Total Parking Spaces 3
Garage Y
Building
Lot Description Backs to Trees, Front Yard, Rear Yard
Story 2
Sewer Public Sewer
Water Public
Architectural Style Colonial, Traditional
Level or Stories 2
Additional Building Above Grade, Below Grade
New Construction N
Schools
School District Fairfax County Public Schools
Others
Senior Community No
Tax ID 0982 06 0185
Ownership Fee Simple
SqFt Source Assessor
Special Listing Condition Standard
Read Less Info
Want to know what your home might be worth? Contact us for a FREE valuation!

Our team is ready to help you sell your home for the highest possible price ASAP

Bought with Johanna Baker • Compass




