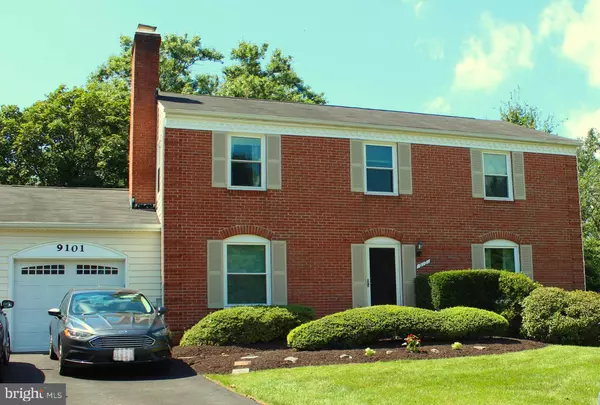For more information regarding the value of a property, please contact us for a free consultation.
Key Details
Sold Price $625,000
Property Type Single Family Home
Sub Type Detached
Listing Status Sold
Purchase Type For Sale
Square Footage 2,466 sqft
Price per Sqft $253
Subdivision Glenmont
MLS Listing ID MDHW2019418
Sold Date 10/03/22
Style Colonial
Bedrooms 4
Full Baths 2
Half Baths 1
HOA Fees $6/ann
HOA Y/N Y
Abv Grd Liv Area 1,976
Originating Board BRIGHT
Year Built 1977
Annual Tax Amount $6,907
Tax Year 2021
Lot Size 0.374 Acres
Acres 0.37
Property Description
PRICE REDUCED --- SELLER SAYS SELL --- BRING OFFERS --- Beautiful colonial on an oversized corner lot in the Glenmont neighborhood of Columbia. Located in Columbia allowing you to take advantage of all the great things that Columbia has to offer without any of the CPRA fees! Inviting floor plan, gleaming hardwood floors, updated kitchen and baths, outdoor living space and tons of natural light! The updated eat-in kitchen feat. granite counters, tile, tons of storage and a slider to a huge screened deck with unscreened grill area! The warm and inviting family room features a wood burning fireplace and custom mantle... perfect for those cold weekends. Oversized living room and dining room with hardwoods and crown molding. The upper level features an expansive primary suite with a walk-in closet and updated
bath. Three more sizeable bedrooms and a second updated bath are included on this level. The huge finished basement has recreation room game/exercise/learning room and a bar area. Walk out to ground level patio featuring 3 season room and hot tub! New triple pane windows throughout and energy efficient ecobee thermostat! This property is in a fantastic location for shopping, restaurants, parks and commuting to both Baltimore and DC. A must see!
Location
State MD
County Howard
Zoning R12
Rooms
Other Rooms Living Room, Dining Room, Primary Bedroom, Bedroom 2, Bedroom 3, Bedroom 4, Kitchen, Game Room, Family Room, Laundry, Office, Primary Bathroom, Full Bath, Screened Porch
Basement Full
Interior
Interior Features Breakfast Area, Ceiling Fan(s), Dining Area, Exposed Beams, Family Room Off Kitchen, Floor Plan - Open, Formal/Separate Dining Room, Kitchen - Country, Kitchen - Eat-In, Kitchen - Table Space, Primary Bath(s), Tub Shower, Upgraded Countertops, Walk-in Closet(s), Window Treatments, WhirlPool/HotTub, Wood Floors
Hot Water Electric
Heating Forced Air
Cooling Central A/C
Fireplaces Number 1
Equipment Built-In Microwave, Dishwasher, Disposal, Dryer, Exhaust Fan, Oven/Range - Electric, Refrigerator, Stove, Washer
Window Features Double Hung,Energy Efficient,ENERGY STAR Qualified,Replacement,Triple Pane
Appliance Built-In Microwave, Dishwasher, Disposal, Dryer, Exhaust Fan, Oven/Range - Electric, Refrigerator, Stove, Washer
Heat Source Electric
Exterior
Exterior Feature Deck(s), Enclosed, Patio(s), Porch(es), Screened
Parking Features Garage - Front Entry
Garage Spaces 3.0
Water Access N
Accessibility None
Porch Deck(s), Enclosed, Patio(s), Porch(es), Screened
Attached Garage 1
Total Parking Spaces 3
Garage Y
Building
Lot Description Backs to Trees, Corner, Landscaping
Story 3
Foundation Block
Sewer Public Sewer
Water Public
Architectural Style Colonial
Level or Stories 3
Additional Building Above Grade, Below Grade
New Construction N
Schools
School District Howard County Public School System
Others
Senior Community No
Tax ID 1406445578
Ownership Fee Simple
SqFt Source Assessor
Special Listing Condition Standard
Read Less Info
Want to know what your home might be worth? Contact us for a FREE valuation!

Our team is ready to help you sell your home for the highest possible price ASAP

Bought with Randy Lusk • Corner House Realty




