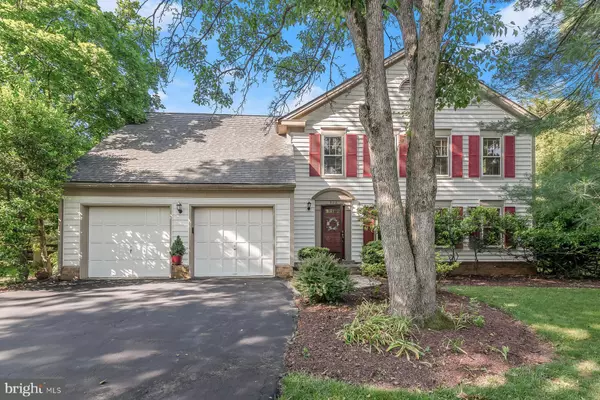For more information regarding the value of a property, please contact us for a free consultation.
Key Details
Sold Price $1,050,000
Property Type Single Family Home
Sub Type Detached
Listing Status Sold
Purchase Type For Sale
Square Footage 2,797 sqft
Price per Sqft $375
Subdivision North Farm
MLS Listing ID MDMC2054046
Sold Date 07/06/22
Style Colonial
Bedrooms 4
Full Baths 2
Half Baths 1
HOA Y/N N
Abv Grd Liv Area 2,397
Originating Board BRIGHT
Year Built 1981
Annual Tax Amount $9,056
Tax Year 2021
Lot Size 9,642 Sqft
Acres 0.22
Property Description
Spacious, attractive four bedroom, two and a half bath home in the highly desirable North Farm community. The 2,397 finished square feet above grade includes, on the first floor, a kitchen and eat-in area with new granite countertops, a double oven, a new Whirlpool refrigerator and dishwasher, and new Stainmaster Luxury vinyl tile flooring. Also on the main level, spacious and freshly painted formal living room and dining room, a comfortable family room with an entire accent wall of warm, red brick surrounding the working fireplace, new wood flooring in the family room, and a bath. The upper level includes the four bedrooms, with new wall-to-wall carpeting in the primary bedroom and 2nd bedroom, two full baths with new granite countertops, and ample storage space in the eaves. The finished basement offers an additional 477 sq ft of finished space that includes a nearly 30 ft x 12.5 ft room, perfect for recreation, office, man cave, etc. Additional 284 sq ft unfinished laundry, utility, & storage room. Whole-house vinyl siding was installed in September 2018. New water heater, April 2016. Thirty-year architectural shingle roof was installed eight years ago. High-efficiency gas furnace and central air were installed in 2011. Located in a safe, quiet residential community with friendly neighbors and attractive, well-maintained properties on tree-lined streets. You will be steps away from outdoor public tennis & basketball courts, a large playing field & children's playground, and a short walk to the local community pool and swim club. The neighborhood is served by excellent public and private schools. Close to several houses of worship, numerous restaurants, shopping centers, I-270, 355, Ride-on buses, and Metro. Offers will be reviewed on Tuesday, June 7, 2022, at 10:00 a.m.
Location
State MD
County Montgomery
Zoning R90
Rooms
Other Rooms Living Room, Dining Room, Primary Bedroom, Bedroom 2, Bedroom 3, Bedroom 4, Kitchen, Game Room, Family Room, Foyer, Other, Storage Room, Utility Room
Basement Other, Heated, Improved, Interior Access, Shelving, Space For Rooms, Windows
Interior
Interior Features Breakfast Area, Family Room Off Kitchen, Kitchen - Country, Kitchen - Table Space, Dining Area, Window Treatments, Primary Bath(s), Wood Floors, Floor Plan - Open, Floor Plan - Traditional
Hot Water Natural Gas
Heating Forced Air
Cooling Ceiling Fan(s), Central A/C
Flooring Carpet, Hardwood
Fireplaces Number 1
Fireplaces Type Mantel(s)
Equipment Dishwasher, Disposal, Dryer, Exhaust Fan, Oven - Double, Oven/Range - Electric, Range Hood, Refrigerator, Built-In Microwave, Stainless Steel Appliances, Washer, Water Heater
Fireplace Y
Window Features Screens,Storm,Wood Frame
Appliance Dishwasher, Disposal, Dryer, Exhaust Fan, Oven - Double, Oven/Range - Electric, Range Hood, Refrigerator, Built-In Microwave, Stainless Steel Appliances, Washer, Water Heater
Heat Source Natural Gas
Laundry Has Laundry, Dryer In Unit, Basement, Washer In Unit
Exterior
Exterior Feature Patio(s)
Parking Features Garage - Front Entry, Garage Door Opener, Other, Inside Access
Garage Spaces 4.0
Fence Rear
Utilities Available Cable TV Available, Multiple Phone Lines
Amenities Available Basketball Courts, Jog/Walk Path, Tennis Courts, Tot Lots/Playground, Other, Picnic Area
Water Access N
View Garden/Lawn
Roof Type Composite
Accessibility None
Porch Patio(s)
Road Frontage City/County
Attached Garage 2
Total Parking Spaces 4
Garage Y
Building
Lot Description Landscaping
Story 3
Foundation Other
Sewer Public Sewer
Water Public
Architectural Style Colonial
Level or Stories 3
Additional Building Above Grade, Below Grade
Structure Type Beamed Ceilings,Brick
New Construction N
Schools
Elementary Schools Farmland
Middle Schools Tilden
High Schools Walter Johnson
School District Montgomery County Public Schools
Others
HOA Fee Include Common Area Maintenance,Lawn Maintenance,Other
Senior Community No
Tax ID 160401851405
Ownership Fee Simple
SqFt Source Assessor
Security Features Electric Alarm
Acceptable Financing Conventional
Horse Property N
Listing Terms Conventional
Financing Conventional
Special Listing Condition Standard
Read Less Info
Want to know what your home might be worth? Contact us for a FREE valuation!

Our team is ready to help you sell your home for the highest possible price ASAP

Bought with Nora W McDonnell • TTR Sotheby's International Realty
GET MORE INFORMATION





