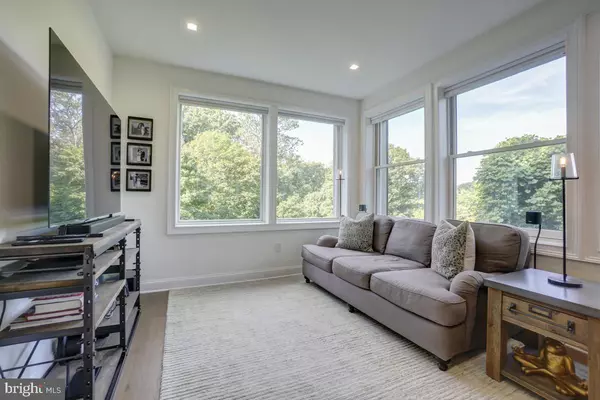For more information regarding the value of a property, please contact us for a free consultation.
Key Details
Sold Price $1,260,000
Property Type Condo
Sub Type Condo/Co-op
Listing Status Sold
Purchase Type For Sale
Square Footage 1,550 sqft
Price per Sqft $812
Subdivision Mount Pleasant
MLS Listing ID DCDC2065828
Sold Date 10/31/22
Style Villa
Bedrooms 3
Full Baths 2
Condo Fees $325/mo
HOA Y/N N
Abv Grd Liv Area 1,550
Originating Board BRIGHT
Year Built 2021
Tax Year 2021
Lot Dimensions 0.00 x 0.00
Property Description
Stunning new construction (2021) overlooking Rock Creek Park and the National Zoo. In bounds to Oyster-Adams Bilingual School! The one level home features a light-filled open living/dining space and newly-renovated kitchen with beautiful tree-lined views. Designer details include hardwood floors, LED lights, high-end security insulated doors, Bosch tankless water heater, Italian tile, and so much more. At 1,550SF, there are 3 great bedrooms and 2 extraordinary full bathrooms, including a private, luxurious primary bedroom and en suite bathroom and double sinks. A perfect private porch overlooking the park completes this package. High-quality renovations mean hassle-free ownership with all materials and systems from 2021.
Unbeatable location, just blocks to Beach Road, The National Zoo, and the Rock Creek Trail one way — and the other way — Safeway, Harris Teeter, and numerous restaurants such as Michelin Stared Tail Up Goat and Lapis, Philz and Starbucks coffee, and everything else vibrant Adams Morgan has to offer!
Location
State DC
County Washington
Rooms
Main Level Bedrooms 3
Interior
Interior Features Breakfast Area, Combination Dining/Living, Combination Kitchen/Dining, Combination Kitchen/Living, Dining Area, Entry Level Bedroom, Family Room Off Kitchen, Floor Plan - Open, Kitchen - Gourmet, Kitchen - Island, Pantry, Primary Bath(s), Recessed Lighting, Sprinkler System, Upgraded Countertops, Walk-in Closet(s), Window Treatments, Wood Floors
Hot Water Natural Gas
Heating Forced Air
Cooling Central A/C
Equipment Built-In Microwave, Built-In Range, Cooktop, Dishwasher, Disposal, Dryer, Dryer - Front Loading, Exhaust Fan, Icemaker, Microwave, Range Hood, Refrigerator, Stainless Steel Appliances, Stove, Washer, Washer - Front Loading, Washer/Dryer Stacked, Water Heater, Water Heater - Tankless
Appliance Built-In Microwave, Built-In Range, Cooktop, Dishwasher, Disposal, Dryer, Dryer - Front Loading, Exhaust Fan, Icemaker, Microwave, Range Hood, Refrigerator, Stainless Steel Appliances, Stove, Washer, Washer - Front Loading, Washer/Dryer Stacked, Water Heater, Water Heater - Tankless
Heat Source Natural Gas
Laundry Dryer In Unit, Has Laundry, Main Floor, Washer In Unit
Exterior
Amenities Available None
Water Access N
View Creek/Stream, Garden/Lawn, Panoramic, Park/Greenbelt, Trees/Woods, Valley
Accessibility Level Entry - Main, No Stairs, Ramp - Main Level, Other
Garage N
Building
Story 1
Foundation Brick/Mortar
Sewer Public Sewer
Water Public
Architectural Style Villa
Level or Stories 1
Additional Building Above Grade, Below Grade
New Construction Y
Schools
School District District Of Columbia Public Schools
Others
Pets Allowed Y
HOA Fee Include Trash,Water
Senior Community No
Tax ID 2586/W/2003
Ownership Condominium
Security Features Main Entrance Lock,Security Gate,Sprinkler System - Indoor
Special Listing Condition Standard
Pets Allowed No Pet Restrictions
Read Less Info
Want to know what your home might be worth? Contact us for a FREE valuation!

Our team is ready to help you sell your home for the highest possible price ASAP

Bought with Ethan N Carson • Compass




