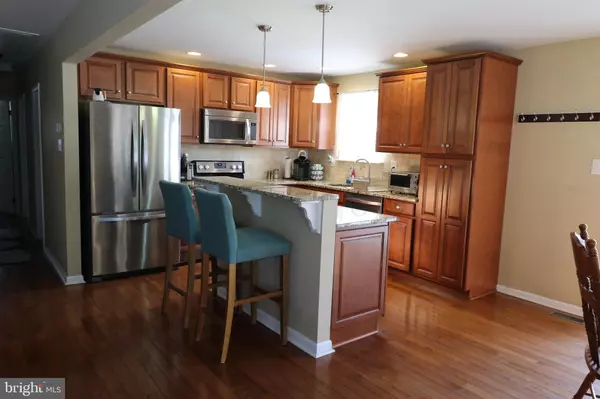For more information regarding the value of a property, please contact us for a free consultation.
Key Details
Sold Price $332,000
Property Type Single Family Home
Sub Type Detached
Listing Status Sold
Purchase Type For Sale
Square Footage 1,196 sqft
Price per Sqft $277
Subdivision None Available
MLS Listing ID PADE2008322
Sold Date 11/10/21
Style Ranch/Rambler
Bedrooms 3
Full Baths 2
HOA Y/N N
Abv Grd Liv Area 1,196
Originating Board BRIGHT
Year Built 1976
Annual Tax Amount $5,582
Tax Year 2021
Lot Size 6,447 Sqft
Acres 0.15
Lot Dimensions 50.00 x 125.00
Property Description
Welcome to 75 Reed Street in Chadds Ford, a custom lumber built ranch home that has been beautifully
renovated and maintained. This home sits at the end of a private no through street that provides a quiet
and serene setting within the Garnet Valley School District. This home was completely renovated since 2014 with new hardwood floors, new custom kitchen, new HVAC, new septic system and new roof (2016).
The home features an open floor plan with the updated kitchen including large center island, overlooking the large living room & dining area with French doors to Trex composite deck (2020). The primary bedroom includes full & updated bathroom, 2 additional bedrooms and hall bath complete the main floor. The basement is partially finished with a large bonus family room and French doors that open to the large rear yard, also has access to large unfinished storage area. This home is within short walking distance of Penns Wood Winery, 10+ miles of hiking/biking trails, and horse farms – the location does not get any better! This sale does include 2 parcels, including 13-00-00866-00 and total lot size is approximately 1/3 of an acre.
Location
State PA
County Delaware
Area Concord Twp (10413)
Zoning RES
Rooms
Basement Daylight, Partial, Partially Finished, Walkout Level
Main Level Bedrooms 3
Interior
Hot Water 60+ Gallon Tank
Heating Hot Water
Cooling Central A/C
Heat Source Oil
Exterior
Waterfront N
Water Access N
Accessibility None
Parking Type Driveway
Garage N
Building
Story 1
Foundation Block
Sewer On Site Septic
Water Well
Architectural Style Ranch/Rambler
Level or Stories 1
Additional Building Above Grade, Below Grade
New Construction N
Schools
School District Garnet Valley
Others
Senior Community No
Tax ID 13-00-00627-00
Ownership Fee Simple
SqFt Source Assessor
Special Listing Condition Standard
Read Less Info
Want to know what your home might be worth? Contact us for a FREE valuation!

Our team is ready to help you sell your home for the highest possible price ASAP

Bought with Vincent May • BHHS Fox & Roach-Media
GET MORE INFORMATION





