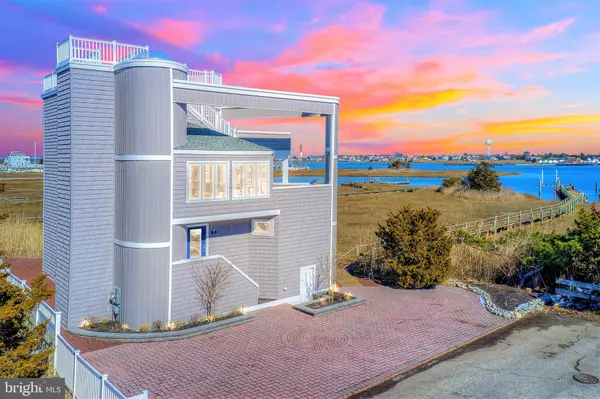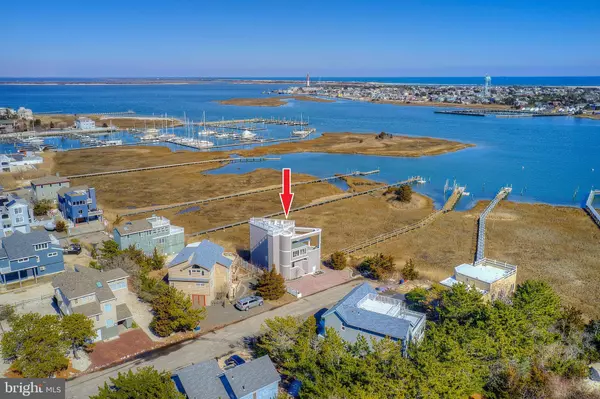For more information regarding the value of a property, please contact us for a free consultation.
Key Details
Sold Price $1,685,000
Property Type Single Family Home
Sub Type Detached
Listing Status Sold
Purchase Type For Sale
Square Footage 2,050 sqft
Price per Sqft $821
Subdivision High Bar Harbor
MLS Listing ID NJOC407366
Sold Date 04/26/21
Style Coastal,Contemporary
Bedrooms 3
Full Baths 2
Half Baths 1
HOA Y/N N
Abv Grd Liv Area 2,050
Originating Board BRIGHT
Year Built 2019
Annual Tax Amount $9,008
Tax Year 2020
Lot Dimensions 115.00 x 0.00
Property Description
Stunning bayfront contemporary home featuring 3 bedrooms, 2.5 baths, 2 living rooms, 3 stop elevator, and reversed living to maximize the panoramic seascape from every single room. The upper living area offers an open floor plan, vaulted ceiling, gas fireplace, and distressed wide plank wood floors which run throughout the entire house. Kitchen upgrades include a stainless steel Bosch appliance package, center island with breakfast bar, granite counters, tiled backsplash, under cabinet lighting, wine rack, and a large pantry. Behind a wall of windows lies a deck and mesmerizing views that change throughout the day with an ebb and flow of yachts, sailboats and personal watercraft. Isolated on the top floor is the spacious master suite with crown molding, volume ceiling, more great views, double vanity, and tiled shower. With 2 zone heat, central AC, full sized washer and dryer, tankless water heater, plus a central vacuum this fine home can be enjoyed all year long. Exterior amenities include a rooftop deck, outdoor shower, professional irrigation, and 300 dock with electric, water, lighting, boat lift with remote control, and jet ski float. Parking for at least 4 cars in the brick paver driveway. Join the nearby High Bar Harbor Yacht Club and socialize with neighbors or just to relax in the heated pool. Walk or bicycle to everything that LBI has to offer like the lighthouse, Viking Village, mini golf, ice cream, parks, bocce court, and the dog beach.
Location
State NJ
County Ocean
Area Long Beach Twp (21518)
Zoning R75
Rooms
Other Rooms Living Room, Primary Bedroom, Bedroom 2, Bedroom 3, Kitchen, Foyer, Bonus Room
Interior
Interior Features Breakfast Area, Ceiling Fan(s), Central Vacuum, Combination Kitchen/Dining, Crown Moldings, Elevator, Entry Level Bedroom, Floor Plan - Open, Kitchen - Gourmet, Pantry, Primary Bath(s), Primary Bedroom - Bay Front, Recessed Lighting, Skylight(s), Spiral Staircase, Stall Shower, Upgraded Countertops, Walk-in Closet(s), Window Treatments, Wood Floors, Wine Storage
Hot Water Natural Gas, Tankless
Heating Forced Air, Programmable Thermostat, Zoned
Cooling Ceiling Fan(s), Central A/C, Zoned
Flooring Wood, Ceramic Tile
Fireplaces Number 1
Equipment Built-In Microwave, Central Vacuum, Dishwasher, Disposal, Dryer - Front Loading, Instant Hot Water, Oven - Self Cleaning, Range Hood, Refrigerator, Oven/Range - Gas, Washer - Front Loading, Water Heater - Tankless
Fireplace Y
Window Features Bay/Bow,Casement,Double Pane
Appliance Built-In Microwave, Central Vacuum, Dishwasher, Disposal, Dryer - Front Loading, Instant Hot Water, Oven - Self Cleaning, Range Hood, Refrigerator, Oven/Range - Gas, Washer - Front Loading, Water Heater - Tankless
Heat Source Electric
Exterior
Exterior Feature Deck(s), Roof
Garage Spaces 4.0
Utilities Available Under Ground
Waterfront Y
Waterfront Description Riparian Grant
Water Access Y
View Bay, Harbor, Marina, Panoramic, Scenic Vista, Water
Roof Type Fiberglass
Accessibility Elevator
Porch Deck(s), Roof
Parking Type Driveway, Off Street
Total Parking Spaces 4
Garage N
Building
Lot Description Level, Secluded, Tidal Wetland
Story 3
Foundation Pilings
Sewer Public Sewer
Water Public
Architectural Style Coastal, Contemporary
Level or Stories 3
Additional Building Above Grade, Below Grade
Structure Type 9'+ Ceilings,Vaulted Ceilings
New Construction N
Schools
Elementary Schools Lbi
Middle Schools Southern Regional M.S.
High Schools Southern Regional H.S.
School District Southern Regional Schools
Others
Senior Community No
Tax ID 18-00025 121-00015
Ownership Fee Simple
SqFt Source Assessor
Special Listing Condition Standard
Read Less Info
Want to know what your home might be worth? Contact us for a FREE valuation!

Our team is ready to help you sell your home for the highest possible price ASAP

Bought with Joseph Jones III • BHHS Zack Shore REALTORS
GET MORE INFORMATION





