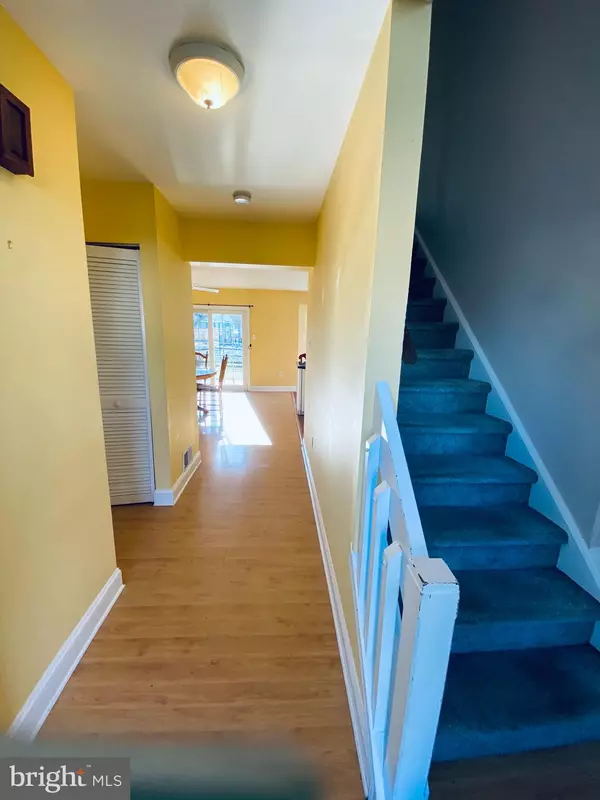For more information regarding the value of a property, please contact us for a free consultation.
Key Details
Sold Price $410,000
Property Type Single Family Home
Sub Type Detached
Listing Status Sold
Purchase Type For Sale
Square Footage 2,124 sqft
Price per Sqft $193
Subdivision Ravenscroft
MLS Listing ID NJME308976
Sold Date 05/03/21
Style Colonial
Bedrooms 4
Full Baths 2
Half Baths 1
HOA Fees $63/mo
HOA Y/N Y
Abv Grd Liv Area 2,124
Originating Board BRIGHT
Year Built 1986
Annual Tax Amount $9,958
Tax Year 2019
Lot Size 7,000 Sqft
Acres 0.16
Lot Dimensions 70.00 x 100.00
Property Description
Charming Summerhill Home in the sought after Ravenscroft Community has an open floor plan with 4 bedrooms and 2 1/2 bathrooms. When you walk in to this lovely home you will see the large formal living room, a separate dining room and the bright well organized kitchen, which also has window seat with storage. The family room flows from the kitchen and features a wood-burning fireplace and sliding glass doors to the backyard patio. A powder room and separate Laundry room complete the main level. The Primary Bedroom has a dressing area, walk-in closet and large bathroom. The finished basement can be used for entertainment or play area, a workshop, a gift wrap station, plus a large storage room. Close to major highways, NJ Transit, shopping and restaurants. This Community has a pool, tennis courts and a pathway to Veterans Park.
Location
State NJ
County Mercer
Area Hamilton Twp (21103)
Zoning RESIDENTIAL
Rooms
Other Rooms Dining Room, Primary Bedroom, Bedroom 2, Bedroom 3, Bedroom 4, Kitchen, Family Room, Basement, Laundry
Basement Fully Finished
Interior
Interior Features Breakfast Area, Primary Bath(s), Attic, Ceiling Fan(s), Family Room Off Kitchen, Formal/Separate Dining Room, Recessed Lighting, Walk-in Closet(s)
Hot Water Electric
Heating Forced Air
Cooling Central A/C, Ceiling Fan(s)
Fireplaces Number 1
Fireplaces Type Brick
Equipment Built-In Microwave, Built-In Range
Fireplace Y
Appliance Built-In Microwave, Built-In Range
Heat Source Electric
Laundry Main Floor
Exterior
Garage Garage - Front Entry
Garage Spaces 2.0
Fence Rear
Utilities Available Cable TV
Amenities Available Club House, Swimming Pool, Tennis Courts
Waterfront N
Water Access N
Roof Type Pitched
Accessibility 2+ Access Exits
Parking Type Attached Garage, Driveway, Off Street
Attached Garage 1
Total Parking Spaces 2
Garage Y
Building
Story 2
Sewer Public Sewer
Water Public
Architectural Style Colonial
Level or Stories 2
Additional Building Above Grade, Below Grade
Structure Type Cathedral Ceilings
New Construction N
Schools
Elementary Schools Robinson
Middle Schools Grice
High Schools Steinert
School District Hamilton Township
Others
HOA Fee Include Common Area Maintenance
Senior Community No
Tax ID 03-02171-00024
Ownership Fee Simple
SqFt Source Assessor
Acceptable Financing Cash, Conventional
Horse Property N
Listing Terms Cash, Conventional
Financing Cash,Conventional
Special Listing Condition Standard
Read Less Info
Want to know what your home might be worth? Contact us for a FREE valuation!

Our team is ready to help you sell your home for the highest possible price ASAP

Bought with Susan A Robertson • Keller Williams Real Estate - Newtown
GET MORE INFORMATION





