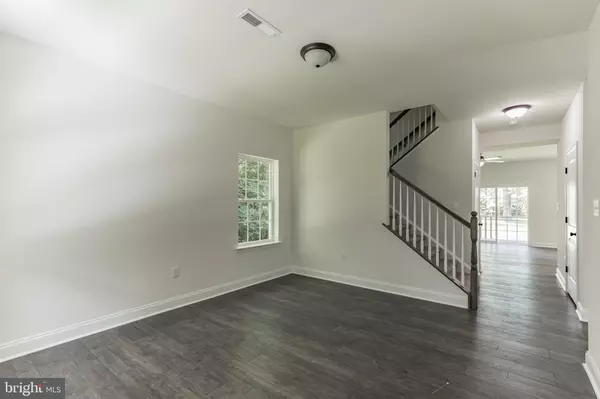For more information regarding the value of a property, please contact us for a free consultation.
Key Details
Sold Price $315,000
Property Type Single Family Home
Sub Type Detached
Listing Status Sold
Purchase Type For Sale
Subdivision Minquadale
MLS Listing ID DENC2001504
Sold Date 12/22/21
Style Colonial
Bedrooms 3
Full Baths 2
Half Baths 1
HOA Y/N N
Originating Board BRIGHT
Year Built 2021
Annual Tax Amount $114
Tax Year 2021
Lot Size 3,920 Sqft
Acres 0.09
Lot Dimensions 40 x 100
Property Description
Welcome to Minquadale, located in the heart of New Castle, and conveniently located to major highways, the City of Wilmington, Riverfront attractions, shopping, places of worship, educational facilities, and more! Exciting new construction is well in process and will be ready for the Fall months approaching! Plenty of off street parking via driveway and attached garage. Cozy porch area for the cooler months in the not so distant future. Living room welcomes you and is graced with natural light and abounds with charm of the stair system and railing. Great room off the rear is filled with natural light thanks to oversized windows and a slider leading to expansive rear yard. Gourmet kitchen with recessed lights, shaker style cabinetry, neutral granite countertops and stainless appliance package will be elegant and timeless. Main floor laminate flooring throughout and is serviced with a half bath and garage access. Full basement with egress for future finished space and storage. Second level provides sleeping quarters, all with ceiling fans and laundry area. Main bedroom on rear of the floor is oversized with double walk in closets and private bath. Second level with plush carpeting and vinyl flooring in laundry and bathroom areas. Take advantage of historically low interest rates and a friendly lending environment. Don't miss out on your opportunity to make this new home yours!
Location
State DE
County New Castle
Area New Castle/Red Lion/Del.City (30904)
Zoning NC5
Rooms
Other Rooms Living Room, Bedroom 2, Bedroom 3, Kitchen, Family Room, Bedroom 1, Laundry
Basement Poured Concrete
Interior
Interior Features Carpet, Ceiling Fan(s), Combination Dining/Living, Combination Kitchen/Dining, Combination Kitchen/Living, Dining Area, Kitchen - Island, Recessed Lighting, Tub Shower, Upgraded Countertops, Walk-in Closet(s), Wood Floors
Hot Water Electric
Heating Forced Air
Cooling Central A/C
Flooring Hardwood, Carpet, Vinyl
Equipment Built-In Microwave, Built-In Range, Dishwasher
Furnishings No
Fireplace N
Appliance Built-In Microwave, Built-In Range, Dishwasher
Heat Source Natural Gas
Laundry Upper Floor
Exterior
Exterior Feature Porch(es)
Parking Features Garage - Front Entry, Inside Access
Garage Spaces 2.0
Water Access N
Roof Type Pitched,Shingle
Accessibility None
Porch Porch(es)
Attached Garage 1
Total Parking Spaces 2
Garage Y
Building
Story 2
Foundation Concrete Perimeter
Sewer Public Sewer
Water Public
Architectural Style Colonial
Level or Stories 2
Additional Building Above Grade, Below Grade
Structure Type Dry Wall
New Construction Y
Schools
School District Colonial
Others
Pets Allowed Y
Senior Community No
Tax ID 10-010.10-609
Ownership Fee Simple
SqFt Source Assessor
Acceptable Financing Cash, Conventional, FHA, VA
Horse Property N
Listing Terms Cash, Conventional, FHA, VA
Financing Cash,Conventional,FHA,VA
Special Listing Condition Standard
Pets Allowed No Pet Restrictions
Read Less Info
Want to know what your home might be worth? Contact us for a FREE valuation!

Our team is ready to help you sell your home for the highest possible price ASAP

Bought with Lisa R Magobet • EXP Realty, LLC
GET MORE INFORMATION





