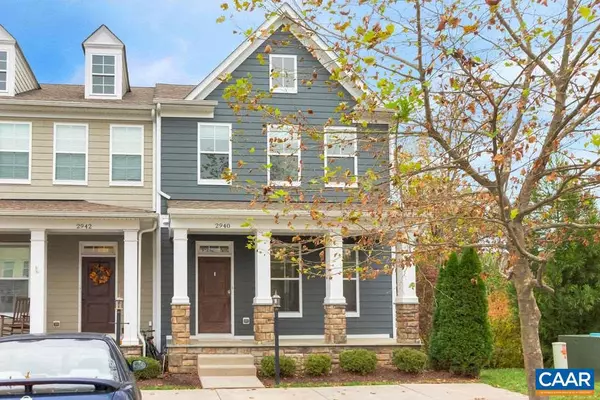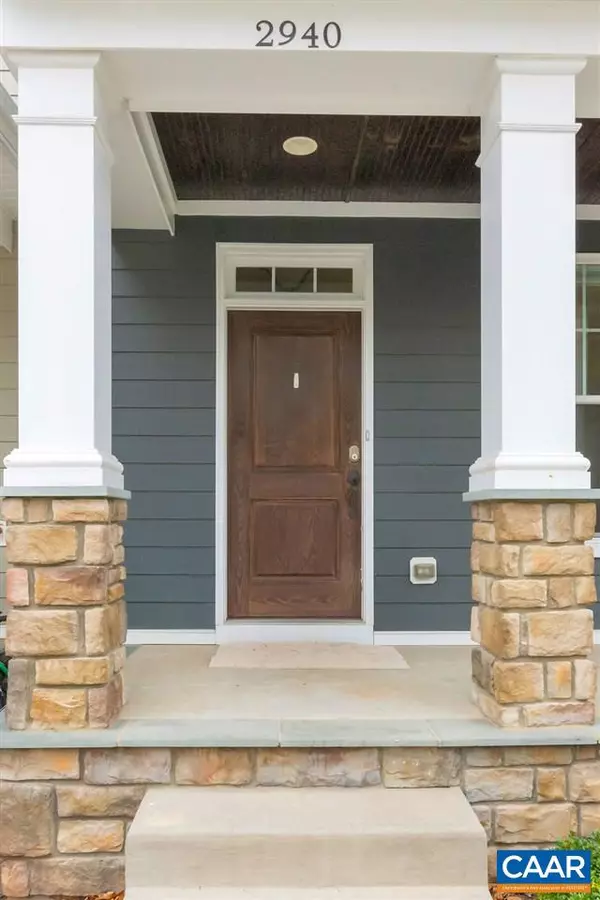For more information regarding the value of a property, please contact us for a free consultation.
Key Details
Sold Price $324,000
Property Type Townhouse
Sub Type End of Row/Townhouse
Listing Status Sold
Purchase Type For Sale
Square Footage 2,520 sqft
Price per Sqft $128
Subdivision Willow Glen
MLS Listing ID 610322
Sold Date 12/04/20
Style Colonial
Bedrooms 4
Full Baths 3
Half Baths 1
Condo Fees $70
HOA Y/N Y
Abv Grd Liv Area 1,680
Originating Board CAAR
Year Built 2015
Annual Tax Amount $2,705
Tax Year 2020
Lot Size 2,613 Sqft
Acres 0.06
Property Description
Great opportunity with this beautiful END Unit townhome. Upgraded exterior featuring stone detailing, full front porch, & Screened Rear Porch overlooking the woods. Open Floor Plan on the main level with upgraded maple floors, gas fireplace, large kitchen w/ striking maple cabinets and granite counter tops. Enjoy the screened porch nestled in the treetops 3 seasons out of the year. Brand New Carpet throughout. Spacious master bedroom with walk in closet and bath with double sinks, separate shower and tub. Two additional bedrooms, full bath, and laundry are located upstairs. Expansive WALK OUT terrace level features generous recreation room, bedroom, bath, and mud room/ back entrance area. Fenced in Rear Yard. Great Value/ Location.,Granite Counter,Maple Cabinets,Fireplace in Living Room
Location
State VA
County Albemarle
Zoning PUD
Rooms
Other Rooms Living Room, Dining Room, Primary Bedroom, Kitchen, Mud Room, Recreation Room, Primary Bathroom, Full Bath, Half Bath, Additional Bedroom
Basement Fully Finished, Full, Walkout Level
Interior
Interior Features Walk-in Closet(s), Kitchen - Island, Pantry, Recessed Lighting, Primary Bath(s)
Heating Central
Cooling Central A/C, Heat Pump(s)
Flooring Carpet, Ceramic Tile, Wood
Fireplaces Number 1
Equipment Dryer, Washer, Dishwasher, Oven/Range - Gas, Microwave, Refrigerator
Fireplace Y
Appliance Dryer, Washer, Dishwasher, Oven/Range - Gas, Microwave, Refrigerator
Heat Source Other, Natural Gas
Exterior
Exterior Feature Porch(es), Screened
Fence Other, Board
View Trees/Woods
Roof Type Architectural Shingle
Accessibility None
Porch Porch(es), Screened
Garage N
Building
Story 3
Foundation Concrete Perimeter
Sewer Public Sewer
Water Public
Architectural Style Colonial
Level or Stories 3
Additional Building Above Grade, Below Grade
Structure Type 9'+ Ceilings
New Construction N
Schools
Elementary Schools Baker-Butler
Middle Schools Sutherland
High Schools Albemarle
School District Albemarle County Public Schools
Others
HOA Fee Include Common Area Maintenance,Management
Senior Community No
Ownership Other
Special Listing Condition Standard
Read Less Info
Want to know what your home might be worth? Contact us for a FREE valuation!

Our team is ready to help you sell your home for the highest possible price ASAP

Bought with TAYLOR AVERITTE • JAMIE WHITE REAL ESTATE
GET MORE INFORMATION





