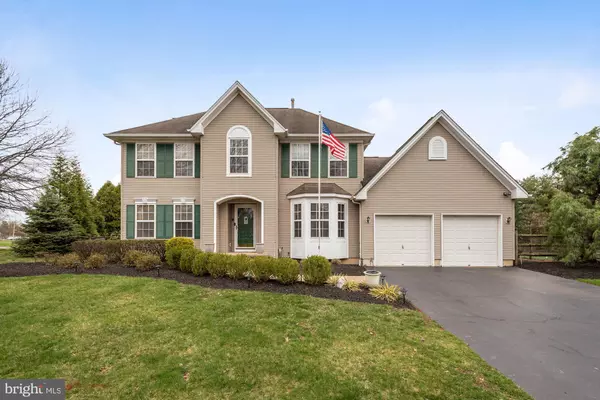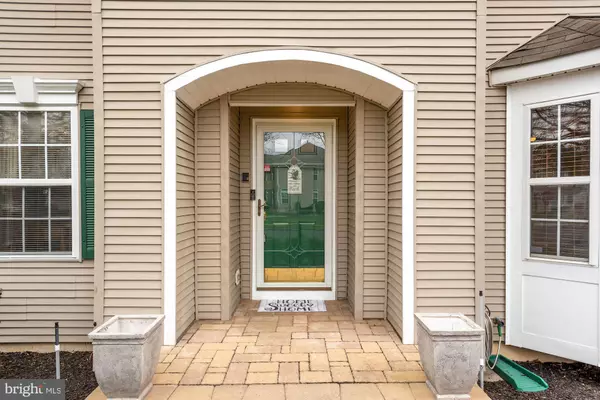For more information regarding the value of a property, please contact us for a free consultation.
Key Details
Sold Price $475,000
Property Type Single Family Home
Sub Type Detached
Listing Status Sold
Purchase Type For Sale
Square Footage 2,138 sqft
Price per Sqft $222
Subdivision Hamilton Gate
MLS Listing ID NJME309886
Sold Date 07/30/21
Style Colonial
Bedrooms 4
Full Baths 2
Half Baths 1
HOA Y/N N
Abv Grd Liv Area 2,138
Originating Board BRIGHT
Year Built 1996
Annual Tax Amount $10,369
Tax Year 2019
Lot Size 9,875 Sqft
Acres 0.23
Lot Dimensions 79.00 x 125.00
Property Description
Welcome to 1 Marjorie Way. This wonderful home is located in desirable Hamilton Gate. This former builder’s model home has a bright and sunny floor plan featuring center hall foyer, formal living and dining room, family room with marble fireplace, recessed lighting, hardwood floors and bay window, the kitchen features granite counter tops, stainless steel appliances, tile backsplash and under cabinet lighting. The slider in the breakfast area leads you to the spacious backyard with deck, grilling area, and covered pergola along with a spacious 12x10 vinyl covered shed. On the second level you enter through the double doors into the master bedroom suite with two closets and full tiled bath with Jacuzzi tub and stall shower. Rounding out this level are three ample sized bedrooms and full bath. There is a first level laundry room. The lower level basement has a finished bonus room for home office or gym, along with plenty of storage. Don’t forget the attached two car garage and professional landscaping. The home has newer high efficiency HVAC and water heater. This great home also comes with a one-year home warranty for buyer peace of mind. Conveniently located close to major routes, Hamilton train station, shopping and schools. This great home won’t last long!
Location
State NJ
County Mercer
Area Hamilton Twp (21103)
Zoning RES
Rooms
Other Rooms Primary Bedroom
Basement Partially Finished
Interior
Interior Features Attic, Carpet, Ceiling Fan(s), Family Room Off Kitchen, Kitchen - Eat-In, Recessed Lighting, Upgraded Countertops, Stall Shower, Window Treatments, Wood Floors
Hot Water Natural Gas
Heating Forced Air
Cooling Central A/C
Flooring Hardwood, Carpet, Tile/Brick
Fireplaces Number 1
Fireplaces Type Gas/Propane
Equipment Built-In Range, Built-In Microwave, Dishwasher, Washer, Refrigerator, Stainless Steel Appliances
Fireplace Y
Window Features Bay/Bow
Appliance Built-In Range, Built-In Microwave, Dishwasher, Washer, Refrigerator, Stainless Steel Appliances
Heat Source Natural Gas
Laundry Main Floor
Exterior
Garage Garage Door Opener
Garage Spaces 2.0
Waterfront N
Water Access N
Roof Type Shingle,Pitched
Accessibility None
Parking Type Attached Garage
Attached Garage 2
Total Parking Spaces 2
Garage Y
Building
Story 2
Sewer Public Sewer
Water Public
Architectural Style Colonial
Level or Stories 2
Additional Building Above Grade, Below Grade
New Construction N
Schools
High Schools Hamilton East-Steinert H.S.
School District Hamilton Township
Others
Senior Community No
Tax ID 03-01824 02-00017
Ownership Fee Simple
SqFt Source Assessor
Acceptable Financing Cash, Conventional, FHA
Listing Terms Cash, Conventional, FHA
Financing Cash,Conventional,FHA
Special Listing Condition Standard
Read Less Info
Want to know what your home might be worth? Contact us for a FREE valuation!

Our team is ready to help you sell your home for the highest possible price ASAP

Bought with Salvatore Bua • Smires & Associates
GET MORE INFORMATION





