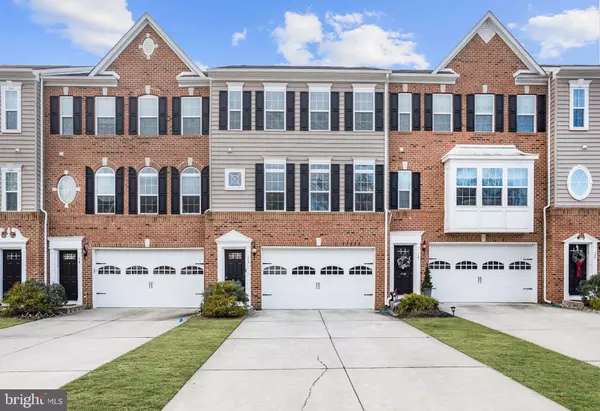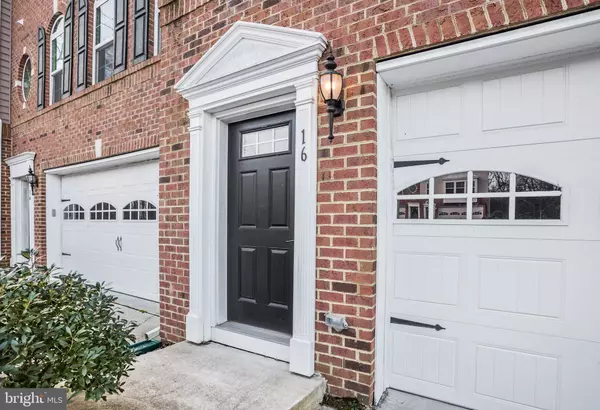For more information regarding the value of a property, please contact us for a free consultation.
Key Details
Sold Price $383,950
Property Type Townhouse
Sub Type Interior Row/Townhouse
Listing Status Sold
Purchase Type For Sale
Square Footage 2,892 sqft
Price per Sqft $132
Subdivision Reserve At Marlton
MLS Listing ID NJBL363174
Sold Date 03/23/20
Style Contemporary
Bedrooms 3
Full Baths 2
Half Baths 2
HOA Fees $112/mo
HOA Y/N Y
Abv Grd Liv Area 2,892
Originating Board BRIGHT
Year Built 2014
Annual Tax Amount $9,947
Tax Year 2019
Lot Size 4,168 Sqft
Acres 0.1
Lot Dimensions 24.00 x 173.68
Property Description
Welcome to the desirable, upscale community of Reserve at Marlton. Uniquely designed, this expanded Lafayette model offers a sophisticated lifestyle with the flexibility to use the space that best suits your personal needs. Built for energy efficiency, the three levels of living space have high ceilings, an open floor plan, and architectural design elements that combine to make a dramatic statement throughout. Hardwood flooring extends throughout the main level and stairs leading to 1st and 3rd level while generous windows flood this home with natural light and warmth. The great room can be used as either living room or family room. Continue into the fabulous kitchen/dining area which offers white cabinetry, granite countertops, stainless appliances and a large center island. The expansion on this floor adds a Morning Room which can be used as a Sunroom, Dining Room or Den. Sliding doors lead to an eventual deck that you can add to the home if you choose. There is a powder room and coat closet on this level as well.Enter the luxurious master bedroom en suite which was expanded to add a sitting room with column delineation from the bedroom area. Two large walk in closets and a lavish tiled master bathroom with a large soak tub and stall shower plus dual sink vanity is the finishing touch. Two additional bedrooms share a well appointed main bath. A convenient double closet accommodates a full size washer and dryer.Additional entertaining demands are met in the full finished lower level. French doors provide access to the rear patio and lovely wooded, nature area beyond. Direct access to the 2 car garage with automatic openers is on this level as well as a 2nd powder room. Highly rated Evesham schools are a plus! Conveniently located near major highways, restaurants, shopping, Philadelphia and the Jersey shore.
Location
State NJ
County Burlington
Area Evesham Twp (20313)
Zoning LD
Rooms
Other Rooms Dining Room, Primary Bedroom, Bedroom 2, Bedroom 3, Kitchen, Family Room, Breakfast Room, Great Room, Primary Bathroom
Basement Fully Finished, Outside Entrance, Walkout Level
Interior
Interior Features Breakfast Area, Crown Moldings, Dining Area, Floor Plan - Open, Kitchen - Island, Primary Bath(s), Recessed Lighting, Soaking Tub, Stall Shower, Wood Floors, Upgraded Countertops, Walk-in Closet(s)
Heating Forced Air
Cooling Central A/C
Flooring Hardwood, Carpet, Ceramic Tile
Equipment Built-In Microwave, Dishwasher, Disposal, Dryer, Oven - Self Cleaning, Oven/Range - Gas, Refrigerator, Stainless Steel Appliances, Washer, Energy Efficient Appliances
Window Features Energy Efficient
Appliance Built-In Microwave, Dishwasher, Disposal, Dryer, Oven - Self Cleaning, Oven/Range - Gas, Refrigerator, Stainless Steel Appliances, Washer, Energy Efficient Appliances
Heat Source Natural Gas
Laundry Upper Floor
Exterior
Garage Garage - Front Entry, Inside Access, Garage Door Opener
Garage Spaces 2.0
Waterfront N
Water Access N
View Trees/Woods
Accessibility None
Parking Type Attached Garage, Driveway, On Street
Attached Garage 2
Total Parking Spaces 2
Garage Y
Building
Story 3+
Sewer Public Sewer
Water Public
Architectural Style Contemporary
Level or Stories 3+
Additional Building Above Grade, Below Grade
New Construction N
Schools
Elementary Schools Beeler
Middle Schools Marlton Middle M.S.
High Schools Cherokee H.S.
School District Evesham Township
Others
Pets Allowed Y
Senior Community No
Tax ID 13-00015 16-00010
Ownership Fee Simple
SqFt Source Estimated
Acceptable Financing Cash, Conventional, FHA, VA
Horse Property N
Listing Terms Cash, Conventional, FHA, VA
Financing Cash,Conventional,FHA,VA
Special Listing Condition Standard
Pets Description No Pet Restrictions
Read Less Info
Want to know what your home might be worth? Contact us for a FREE valuation!

Our team is ready to help you sell your home for the highest possible price ASAP

Bought with David F O'Neal • BHHS Fox & Roach-Marlton
GET MORE INFORMATION





