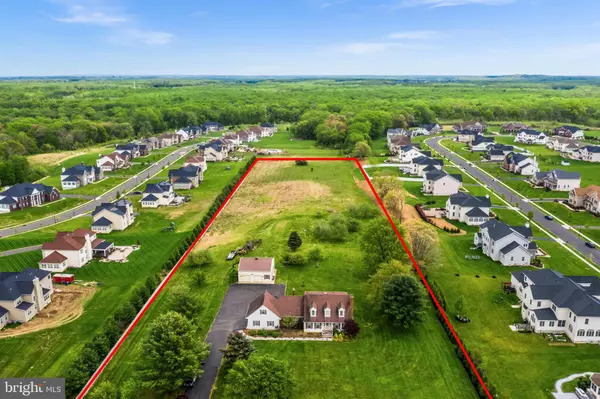For more information regarding the value of a property, please contact us for a free consultation.
Key Details
Sold Price $865,000
Property Type Single Family Home
Sub Type Detached
Listing Status Sold
Purchase Type For Sale
Square Footage 2,542 sqft
Price per Sqft $340
Subdivision Applegarth
MLS Listing ID NJMX126612
Sold Date 07/30/21
Style Colonial
Bedrooms 4
Full Baths 3
Half Baths 1
HOA Y/N N
Abv Grd Liv Area 2,542
Originating Board BRIGHT
Year Built 1986
Annual Tax Amount $8,511
Tax Year 2019
Lot Size 6.000 Acres
Acres 6.0
Lot Dimensions 0.00 x 0.00
Property Description
12X's the Property of Surrounding Million Dollar Plus Homes! This home & property is completely unique & is situated upon 6 acers at an elevation higher than the adjoining neighborhood. Farm Assessed with the possibility of 3 Acer Subdivision! Six foot Vinyl privacy fence boarders the entire northern side of this acreage. Unlike any property of this size Public Sewer & Water presently services this home as well as Natural Gas. Much desired for any Contractor is a Detached Garage Approx. 900 SF, in addition to the attached, oversized,2-car garage. Parking capacity on asphalt driveway for 30+ vehicles. An updated In-Law Suite on the first floor includes a private entrance, contemporary bathroom with radiant heat in floor. and an office/sitting area. A Wood Burning Stove Warms the Family Room overlooks an open, yet private yard. The Living Room embraces a fireplace to warm the hearts of family & friends. Second floor bedrooms host two full baths, one recently remodeled baths with plenty of closet space throughout! Walk -in Attic has the immediate potential to be finished. Updated mechanical equipment feature an on-demand hot water heater and a separate well water supply system for the yard. The unfinished basement has 10' ceiling & separate access to the yard through Bilco doors. This is the property to make your vision a reality. Blue Ribbon School Systems and conveniently located to the TKP Exits8, 8A, Route 130, Princeton, New Brunswick, RT 18 and Rt. 9 Areas.
Location
State NJ
County Middlesex
Area Monroe Twp (21212)
Zoning R
Rooms
Other Rooms Living Room, Dining Room, Sitting Room, Bedroom 2, Bedroom 3, Bedroom 4, Kitchen, Family Room, Basement, Bedroom 1, Laundry, Other, Bathroom 1, Bathroom 2, Bathroom 3, Attic
Basement Workshop, Walkout Stairs, Full, Interior Access, Outside Entrance, Unfinished
Main Level Bedrooms 1
Interior
Hot Water Natural Gas, Instant Hot Water
Heating Forced Air, Radiant
Cooling Central A/C
Flooring Ceramic Tile, Carpet, Hardwood
Fireplaces Number 2
Fireplaces Type Wood, Gas/Propane
Fireplace Y
Heat Source Natural Gas
Laundry Main Floor
Exterior
Garage Garage - Side Entry, Garage Door Opener, Oversized
Garage Spaces 4.0
Waterfront N
Water Access N
Roof Type Shingle
Accessibility 2+ Access Exits
Parking Type Driveway, Detached Garage, Attached Garage
Attached Garage 2
Total Parking Spaces 4
Garage Y
Building
Story 2
Sewer Public Sewer
Water Public
Architectural Style Colonial
Level or Stories 2
Additional Building Above Grade, Below Grade
New Construction N
Schools
Elementary Schools Oak Tree
High Schools Monroe Township
School District Monroe Township
Others
Pets Allowed Y
Senior Community No
Tax ID 12-00017-00003 5
Ownership Fee Simple
SqFt Source Assessor
Acceptable Financing Cash, Conventional
Listing Terms Cash, Conventional
Financing Cash,Conventional
Special Listing Condition Standard
Pets Description No Pet Restrictions
Read Less Info
Want to know what your home might be worth? Contact us for a FREE valuation!

Our team is ready to help you sell your home for the highest possible price ASAP

Bought with Non Member • Non Subscribing Office
GET MORE INFORMATION





