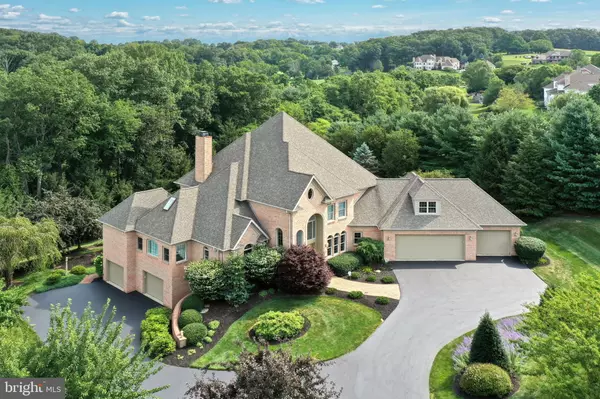For more information regarding the value of a property, please contact us for a free consultation.
Key Details
Sold Price $799,900
Property Type Single Family Home
Sub Type Detached
Listing Status Sold
Purchase Type For Sale
Square Footage 6,032 sqft
Price per Sqft $132
Subdivision Deer Chase Estates
MLS Listing ID PAYK2002370
Sold Date 09/17/21
Style Contemporary
Bedrooms 5
Full Baths 4
Half Baths 1
HOA Fees $41/ann
HOA Y/N Y
Abv Grd Liv Area 5,053
Originating Board BRIGHT
Year Built 1999
Annual Tax Amount $20,473
Tax Year 2021
Lot Size 0.921 Acres
Acres 0.92
Property Description
Elegant contemporary nestled in desirable Deer Chase Estates, sitting on almost one acre of beautifully manicured and landscaped lawns. Offering five bedrooms, four and a half baths, two fireplaces, floor to ceiling windows to enjoy the views and so much more. No expense was spared to create the three levels of living area in this stunning home and attention to detail is very apparent. Gourmet kitchen offers a large center island for the quick snack or early breakfast, lots of cabinets, double oven, walk in pantry and new granite countertops to be installed this month. Just off the kitchen, is a beautiful family room w/gas fireplace and for a more intimate setting and meal, you have a formal dining room to seat your guests.
The living room, with the cathedral ceiling and wall of windows allows access outdoors to the beautiful two-tier wood deck. The first floor bedroom suite features a large walk in closet, tray ceiling and French doors leading to an office/sitting room area. The bathroom has a Jacuzzi tub, full size shower, Corian counters and vaulted ceiling. The remaining four bedrooms are on the second level, with one bedroom having it's own private bath, and a Jack-n-Jill bathroom and a full bath for the remaining bedrooms.
The party keeps going when you head down to the fully finished basement with the rec room and separate billiard room, French doors leading out to paver patio, full bathroom and lots of storage space. The perfect home for a formal affair or big game day - either way, this home has it all. Three zone heating system, dual gas hot water heaters, whole house generator and a two car/one car garage on upper level and two one car garages on lower level. Not to mention plenty of parking for your guests! Don't miss this opportunity to own this spectacular home!
Location
State PA
County York
Area York Twp (15254)
Zoning RESIDENTIAL
Rooms
Other Rooms Living Room, Dining Room, Primary Bedroom, Sitting Room, Bedroom 2, Bedroom 3, Bedroom 4, Bedroom 5, Kitchen, Game Room, Family Room, Laundry, Recreation Room, Primary Bathroom, Full Bath, Half Bath
Basement Fully Finished, Heated, Daylight, Full, Walkout Level
Main Level Bedrooms 1
Interior
Interior Features Breakfast Area, Carpet, Ceiling Fan(s), Chair Railings, Double/Dual Staircase, Entry Level Bedroom, Family Room Off Kitchen, Floor Plan - Open, Formal/Separate Dining Room, Kitchen - Eat-In, Kitchen - Island, Kitchen - Table Space, Primary Bath(s), Tub Shower, Upgraded Countertops, Walk-in Closet(s), Wood Floors
Hot Water Natural Gas
Heating Forced Air
Cooling Central A/C
Flooring Hardwood, Fully Carpeted, Ceramic Tile
Fireplaces Number 2
Fireplaces Type Gas/Propane
Equipment Built-In Microwave, Built-In Range, Cooktop, Dishwasher, Disposal, Dryer, Oven - Double, Refrigerator, Washer
Fireplace Y
Window Features Insulated
Appliance Built-In Microwave, Built-In Range, Cooktop, Dishwasher, Disposal, Dryer, Oven - Double, Refrigerator, Washer
Heat Source Natural Gas
Laundry Main Floor
Exterior
Exterior Feature Deck(s), Patio(s)
Parking Features Basement Garage, Built In, Garage - Front Entry, Garage - Side Entry, Garage Door Opener
Garage Spaces 17.0
Utilities Available Under Ground
Water Access N
Roof Type Architectural Shingle
Accessibility None
Porch Deck(s), Patio(s)
Attached Garage 5
Total Parking Spaces 17
Garage Y
Building
Lot Description Cul-de-sac, Level, Partly Wooded, Sloping
Story 2
Sewer Public Sewer
Water Public
Architectural Style Contemporary
Level or Stories 2
Additional Building Above Grade, Below Grade
Structure Type Tray Ceilings,Cathedral Ceilings,Vaulted Ceilings
New Construction N
Schools
Elementary Schools Leaders Heights
Middle Schools Dallastown Area
High Schools Dallastown Area
School District Dallastown Area
Others
HOA Fee Include Road Maintenance,Snow Removal,Common Area Maintenance
Senior Community No
Tax ID 54-000-51-0033-00-00000
Ownership Fee Simple
SqFt Source Assessor
Security Features Security System
Acceptable Financing Cash, Conventional
Listing Terms Cash, Conventional
Financing Cash,Conventional
Special Listing Condition Standard
Read Less Info
Want to know what your home might be worth? Contact us for a FREE valuation!

Our team is ready to help you sell your home for the highest possible price ASAP

Bought with Jeffrey Cleaver • Berkshire Hathaway HomeServices Homesale Realty




