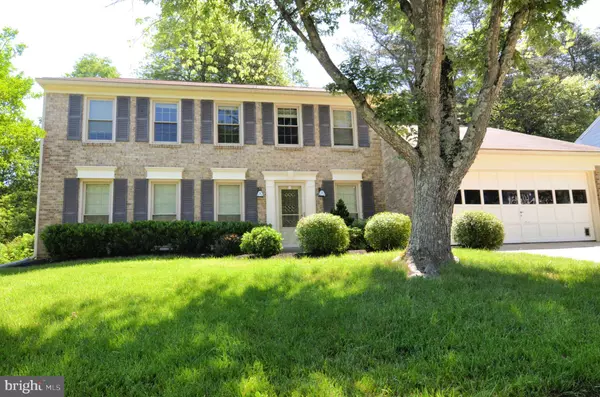For more information regarding the value of a property, please contact us for a free consultation.
Key Details
Sold Price $480,000
Property Type Single Family Home
Sub Type Detached
Listing Status Sold
Purchase Type For Sale
Square Footage 2,100 sqft
Price per Sqft $228
Subdivision Montpelier Woods
MLS Listing ID MDPG609588
Sold Date 07/23/21
Style Colonial
Bedrooms 4
Full Baths 2
Half Baths 1
HOA Fees $9/ann
HOA Y/N Y
Abv Grd Liv Area 2,100
Originating Board BRIGHT
Year Built 1979
Annual Tax Amount $5,599
Tax Year 2020
Lot Size 10,010 Sqft
Acres 0.23
Property Description
Don't miss this lovely Montpelier Woods brick front colonial w/ceramic tile foyer entry, formal living & dining rooms with hardwood flooring, updated eat-in kitchen w/cherry cabinetry, corian counter tops and stainless steel appliances (new refrig & range '21), recessed lighting, pantry, laundry closet & ceramic tile flooring. Family room off kitchen w/hardwood flooring, brick wall fireplace & custom doors to paver patio. New carpet upper level '21, primary bedroom w/walk-in closet & en suite full bath, three additional bedrooms & a 2nd full ceramic tile bath complete the upper level. Crown moldings througout, bathroom updates, 5 ceiling fans, ADT alarm system & vinyl replacement windows throughout w/4 custom bay & garden windows. New gutters w/caps '18, new 80 gal HWH '10, new HVAC '09 w/new AC Compressor '21. Beautifully landscaped .26 acre lot backing to trees w/an inviting paver patio perfect for your outdoor summer enjoyment. Montpelier Woods is a lovely single family home community conveniently located between Baltimore and Washington DC with easy access to Fort Meade, NSA, NASA, the Marc Train & Greenbelt Metro, the ICC, Baltimore Washington Parkway and Routes 95 & 32.
Location
State MD
County Prince Georges
Zoning RR
Rooms
Other Rooms Living Room, Dining Room, Primary Bedroom, Bedroom 2, Bedroom 3, Bedroom 4, Kitchen, Family Room, Foyer, Bathroom 2, Primary Bathroom, Half Bath
Interior
Interior Features Attic, Carpet, Ceiling Fan(s), Crown Moldings, Dining Area, Family Room Off Kitchen, Floor Plan - Traditional, Formal/Separate Dining Room, Kitchen - Eat-In, Kitchen - Table Space, Pantry, Recessed Lighting, Upgraded Countertops, Walk-in Closet(s), Window Treatments, Wood Floors
Hot Water Electric
Heating Heat Pump(s)
Cooling Central A/C, Ceiling Fan(s), Heat Pump(s)
Flooring Ceramic Tile, Hardwood, Carpet
Fireplaces Number 1
Fireplaces Type Brick, Fireplace - Glass Doors, Mantel(s), Screen
Equipment Dishwasher, Disposal, Dryer - Electric, Exhaust Fan, Oven/Range - Electric, Range Hood, Refrigerator, Stainless Steel Appliances, Washer, Water Heater
Furnishings No
Fireplace Y
Window Features Bay/Bow,Replacement,Screens,Triple Pane,Vinyl Clad
Appliance Dishwasher, Disposal, Dryer - Electric, Exhaust Fan, Oven/Range - Electric, Range Hood, Refrigerator, Stainless Steel Appliances, Washer, Water Heater
Heat Source Electric
Laundry Main Floor
Exterior
Exterior Feature Patio(s)
Garage Garage Door Opener, Inside Access
Garage Spaces 6.0
Amenities Available Common Grounds, Tot Lots/Playground
Waterfront N
Water Access N
View Garden/Lawn
Roof Type Composite
Street Surface Paved
Accessibility None
Porch Patio(s)
Parking Type Attached Garage, Driveway
Attached Garage 2
Total Parking Spaces 6
Garage Y
Building
Lot Description Backs to Trees, Backs - Open Common Area, Landscaping
Story 2
Foundation Crawl Space
Sewer Public Sewer
Water Public
Architectural Style Colonial
Level or Stories 2
Additional Building Above Grade, Below Grade
New Construction N
Schools
School District Prince George'S County Public Schools
Others
Pets Allowed N
HOA Fee Include Common Area Maintenance,Recreation Facility,Reserve Funds
Senior Community No
Tax ID 17101055458
Ownership Fee Simple
SqFt Source Assessor
Security Features Monitored,Motion Detectors,Security System,Smoke Detector
Horse Property N
Special Listing Condition Standard
Read Less Info
Want to know what your home might be worth? Contact us for a FREE valuation!

Our team is ready to help you sell your home for the highest possible price ASAP

Bought with RAYNALE M BELL • Samson Properties
GET MORE INFORMATION





