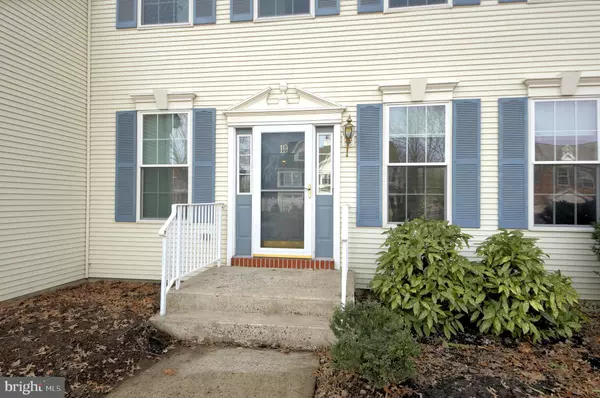For more information regarding the value of a property, please contact us for a free consultation.
Key Details
Sold Price $636,100
Property Type Condo
Sub Type Condo/Co-op
Listing Status Sold
Purchase Type For Sale
Square Footage 1,897 sqft
Price per Sqft $335
Subdivision Brandon Farms
MLS Listing ID NJME312368
Sold Date 07/21/21
Style Traditional
Bedrooms 3
Full Baths 2
Half Baths 1
Condo Fees $147/qua
HOA Y/N N
Abv Grd Liv Area 1,897
Originating Board BRIGHT
Year Built 1993
Annual Tax Amount $12,967
Tax Year 2020
Lot Size 0.340 Acres
Acres 0.34
Lot Dimensions 0.00 x 0.00
Property Description
A quaint Colonial-styled home with three bedrooms and 2.5 bathrooms awaits in Brandon Farms, a sought-after Hopewell Township community with pool, tennis courts, neighborhood elementary school and fast access to major commuter routes .On the home s spacious lower level, a formal living room with Berber-style carpet is accented with crown moldings and recessed lights. A wide passageway leads into the adjoining dining room. At the back of the home, a spacious and well-planned kitchen with radiant floors opens to the family room with vaulted ceiling and radiant floors, twin skylights and wood-burning fireplace. A wall of windows and patio door look out on the no-maintenance Epoch deck and deep backyard. Soapstone countertops, complete with draining rack carved in, are an elegant complement to the stainless steel appliances, including Bosch dishwasher, five-burner Zline gas stove, and LG fridge with French doors atop the freezer drawer. A mudroom entry with laundry hookup, and a half-bath, complete the first level. Upstairs, two bedrooms share an elegant hall bath with tub/shower combo. The master suite has walk-in closets and a private bath with radiant floor heat, and an oversized shower outfitted with corner bench, pebble floor, and overhead rain head. All the bedrooms are cooled by ceiling fans, and all the bathrooms are equipped with high-end Toto toilets, Ronbow sinks, Hansgrohe faucets and shower heads, elegant porcelain tile with glass accents, and durable solid-wood cabinetry. A full basement is the perfect space for a playroom or storage.Recent upgrades include new Marvin windows throughout, maple hardwood floors, an automatic whole-house generator, new roof and solar panels that efficiently power the entire home and two electric cars.This home offers a great community atmosphere, easy access to major commuter routes and train stations, and an emphasis on green living.
Location
State NJ
County Mercer
Area Hopewell Twp (21106)
Zoning RES
Rooms
Other Rooms Living Room, Dining Room, Primary Bedroom, Bedroom 2, Bedroom 3, Kitchen, Family Room, Laundry, Primary Bathroom
Basement Full, Unfinished
Interior
Hot Water Natural Gas
Heating Forced Air
Cooling Central A/C
Fireplaces Type Wood
Fireplace Y
Heat Source Natural Gas
Laundry Main Floor
Exterior
Garage Garage - Front Entry
Garage Spaces 2.0
Waterfront N
Water Access N
Accessibility None
Parking Type Attached Garage, Driveway
Attached Garage 2
Total Parking Spaces 2
Garage Y
Building
Story 2
Sewer Public Sewer
Water Public
Architectural Style Traditional
Level or Stories 2
Additional Building Above Grade, Below Grade
New Construction N
Schools
Elementary Schools Stony Brook E.S.
Middle Schools Timberlane M.S.
High Schools Central H.S.
School District Hopewell Valley Regional Schools
Others
Senior Community No
Tax ID 06-00078 11-00010
Ownership Fee Simple
SqFt Source Assessor
Special Listing Condition Standard
Read Less Info
Want to know what your home might be worth? Contact us for a FREE valuation!

Our team is ready to help you sell your home for the highest possible price ASAP

Bought with Scott M Hartman • Redfin
GET MORE INFORMATION





