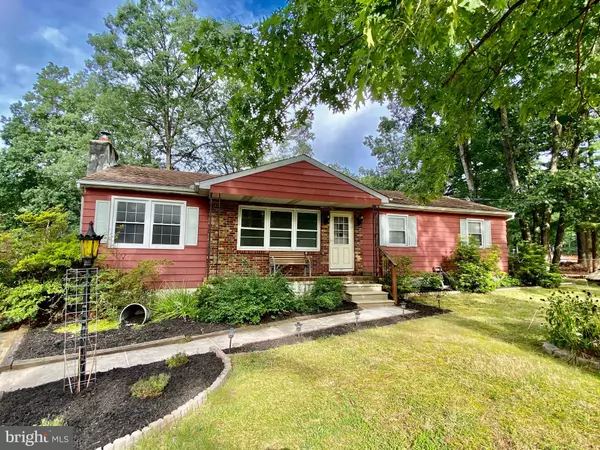For more information regarding the value of a property, please contact us for a free consultation.
Key Details
Sold Price $240,000
Property Type Single Family Home
Sub Type Detached
Listing Status Sold
Purchase Type For Sale
Square Footage 1,378 sqft
Price per Sqft $174
Subdivision None Available
MLS Listing ID NJGL2003634
Sold Date 01/08/22
Style Ranch/Rambler,Traditional
Bedrooms 3
Full Baths 2
HOA Y/N N
Abv Grd Liv Area 1,378
Originating Board BRIGHT
Year Built 1968
Annual Tax Amount $5,737
Tax Year 2021
Lot Size 0.330 Acres
Acres 0.33
Lot Dimensions 0.00 x 0.00
Property Description
This is the move in ready, beautifully landscaped house you have been looking for! So much bang for your buck! Out buildings, coy pond, abundance of flowers and shrubs, where to begin?!
Step up on to the cute front porch and then through the front door in to the first living room. Continue to the kitchen complete with 5 burner stove/oven, dishwasher, microwave and refrigerator. So many cabinets, drawers, and counter space, you'll never run out of storage or space. There is a bar area for stools, and room for a kitchen table. Off the kitchen is a separate laundry room, complete with cabinets and more counter space! Also off the kitchen is a large room that can be used for many purposes, such as living room, TV room, playroom, or dining room, and has a wood burning fireplace, vaulted ceilings and exposed beams! There are sliding doors that lead to the amazingly zen backyard, complete with large deck, koi/frog pond, shed, and wood storage shed. The shed has power and is on a concrete slab, and is perfect for a workshop, or can be converted to a garage. The property is newly mulched and filled with daises, hydrangeas, various vines and daffodils/lilies.
The main bathroom located in the hallway is complete with a large vanity, dimmable lighting options and jacuzzi tub. Both front bedrooms are a good size with ample closet space. The private master bedroom is huge, with sliding closet doors and its own, beautifully renovated bathroom, complete with 'smart home' lighting features.
The basement has good ceiling height and already framed out, ready to be finished by the new owner, if desired. Don't forget about the large and wide driveway and central A/C!
Minutes from all necessities, stores, and highways yet in a very private and laid back setting. This home needs to be seen in person to be truly appreciated, so schedule your tour today!
Location
State NJ
County Gloucester
Area Franklin Twp (20805)
Zoning RA
Rooms
Basement Space For Rooms, Full
Main Level Bedrooms 3
Interior
Interior Features Attic/House Fan, Breakfast Area, Crown Moldings, Dining Area, Entry Level Bedroom, Exposed Beams, Family Room Off Kitchen, Flat, Kitchen - Eat-In, Kitchen - Island, Primary Bath(s), Wood Stove
Hot Water Electric
Heating Forced Air, Wood Burn Stove
Cooling Central A/C
Flooring Hardwood, Laminated
Fireplaces Number 1
Fireplaces Type Wood
Equipment Dishwasher, Dryer, Microwave, Oven/Range - Gas, Range Hood, Refrigerator, Washer, Water Heater
Fireplace Y
Appliance Dishwasher, Dryer, Microwave, Oven/Range - Gas, Range Hood, Refrigerator, Washer, Water Heater
Heat Source Natural Gas
Laundry Main Floor
Exterior
Waterfront N
Water Access N
Roof Type Shingle
Accessibility None
Parking Type Driveway
Garage N
Building
Story 1
Sewer Septic Pump
Water Well
Architectural Style Ranch/Rambler, Traditional
Level or Stories 1
Additional Building Above Grade, Below Grade
Structure Type Beamed Ceilings,Cathedral Ceilings,Dry Wall,Vaulted Ceilings
New Construction N
Schools
School District Franklin Township Board Of Education
Others
Senior Community No
Tax ID 05-06906-00003
Ownership Fee Simple
SqFt Source Assessor
Acceptable Financing Cash, Conventional, FHA, FHA 203(k), VA
Listing Terms Cash, Conventional, FHA, FHA 203(k), VA
Financing Cash,Conventional,FHA,FHA 203(k),VA
Special Listing Condition Standard
Read Less Info
Want to know what your home might be worth? Contact us for a FREE valuation!

Our team is ready to help you sell your home for the highest possible price ASAP

Bought with Lisa M Cruz • Coldwell Banker Excel Realty
GET MORE INFORMATION





