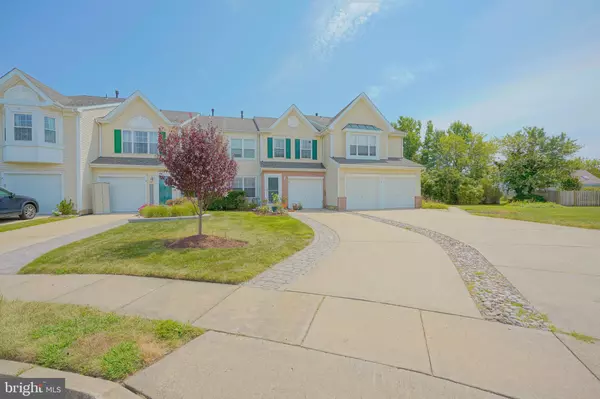For more information regarding the value of a property, please contact us for a free consultation.
Key Details
Sold Price $315,000
Property Type Townhouse
Sub Type Interior Row/Townhouse
Listing Status Sold
Purchase Type For Sale
Square Footage 2,040 sqft
Price per Sqft $154
Subdivision Stonegate
MLS Listing ID NJBL2005010
Sold Date 11/03/21
Style Contemporary
Bedrooms 3
Full Baths 2
Half Baths 1
HOA Fees $19
HOA Y/N Y
Abv Grd Liv Area 2,040
Originating Board BRIGHT
Year Built 1992
Annual Tax Amount $7,000
Tax Year 2020
Lot Size 4,077 Sqft
Acres 0.09
Lot Dimensions 0.00 x 0.00
Property Description
BACK UP OFFERS ONLY!!Freshly painted and Just what you're looking for! There's great curb appeal at this terrific Townhouse, in the highly desirable Stonegate community of Mount Laurel. Start with the cul-de-sac and set back location, offering more front yard than most and a two car deep driveway. You don't always get a formal living room, powder room, and a family room in a townhouse at this price point; well you do here! Plus a formal dining room and a generous, eat-in kitchen. Move upstairs and you'll find an envious Master Suite, with walk in closet and a large bonus room that can be an office, reading nook, hobby room, or nursery. The master bath with soaking tub is considerable as well. Two additional bedrooms of nice size, a full bathroom, and an upstairs laundry room round out the second floor. Outback is a wonderful patio and spacious backyard that you'll spend the warm months enjoying. 2nd Floor Windows 2019,Roof 2017, HVAC 2013, WATER HEATER 2019!!!Playgrounds, tennis courts, and a community swimming pool are part of the Stonegate charm. Mount Laurel has long been a highly sought after town for its peaceful nature and school system. Just around the corner is Laurel Acres Park with several sports fields, fishing pond, sledding hill, and multiple playgrounds. Make your appointment today!
Location
State NJ
County Burlington
Area Mount Laurel Twp (20324)
Zoning RES.
Direction West
Rooms
Other Rooms Living Room, Dining Room, Primary Bedroom, Bedroom 2, Kitchen, Family Room, Bedroom 1, Laundry, Office
Interior
Interior Features Primary Bath(s), Butlers Pantry, Ceiling Fan(s), Kitchen - Eat-In
Hot Water Natural Gas
Heating Forced Air
Cooling Central A/C
Flooring Fully Carpeted
Fireplace N
Heat Source Natural Gas
Laundry Upper Floor
Exterior
Exterior Feature Patio(s)
Parking Features Garage - Front Entry, Garage Door Opener, Inside Access
Garage Spaces 4.0
Utilities Available Cable TV
Amenities Available Swimming Pool
Water Access N
Roof Type Pitched,Shingle
Accessibility None
Porch Patio(s)
Attached Garage 1
Total Parking Spaces 4
Garage Y
Building
Lot Description Cul-de-sac
Story 2
Foundation Slab
Sewer Public Sewer
Water Public
Architectural Style Contemporary
Level or Stories 2
Additional Building Above Grade, Below Grade
New Construction N
Schools
Elementary Schools Countryside E.S.
Middle Schools Hartford
High Schools Cherokee H.S.
School District Mount Laurel Township Public Schools
Others
HOA Fee Include Pool(s),Common Area Maintenance
Senior Community No
Tax ID 24-00908-00027
Ownership Fee Simple
SqFt Source Assessor
Acceptable Financing Cash, Conventional, FHA, VA
Horse Property N
Listing Terms Cash, Conventional, FHA, VA
Financing Cash,Conventional,FHA,VA
Special Listing Condition Standard
Read Less Info
Want to know what your home might be worth? Contact us for a FREE valuation!

Our team is ready to help you sell your home for the highest possible price ASAP

Bought with Jeffrey Cofsky • RE/MAX Preferred - Cherry Hill




