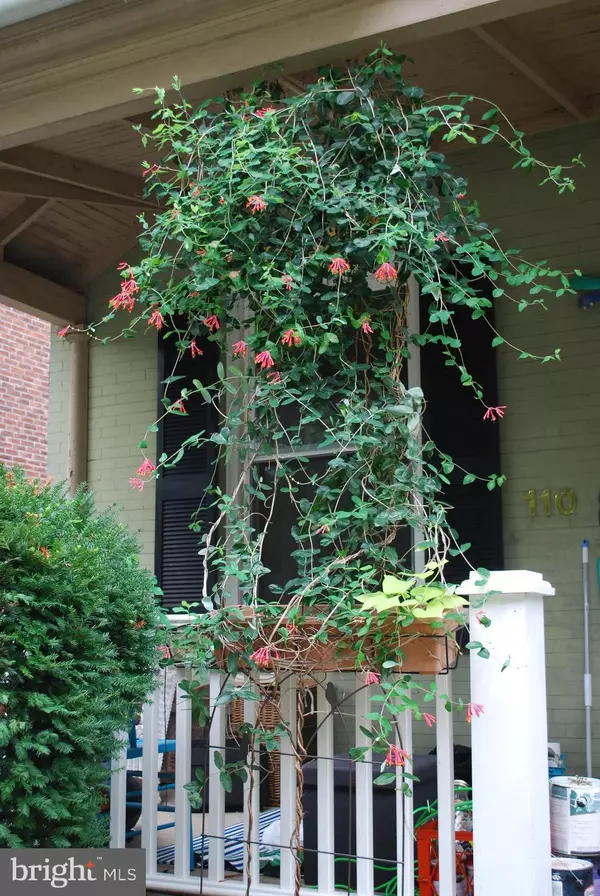For more information regarding the value of a property, please contact us for a free consultation.
Key Details
Sold Price $350,000
Property Type Single Family Home
Sub Type Twin/Semi-Detached
Listing Status Sold
Purchase Type For Sale
Square Footage 1,862 sqft
Price per Sqft $187
Subdivision None Available
MLS Listing ID PADE2008316
Sold Date 11/22/21
Style Colonial,Victorian
Bedrooms 3
Full Baths 1
Half Baths 1
HOA Y/N N
Abv Grd Liv Area 1,862
Originating Board BRIGHT
Year Built 1890
Annual Tax Amount $6,052
Tax Year 2021
Lot Size 2,744 Sqft
Acres 0.06
Lot Dimensions 23.00 x 114.00
Property Description
Welcome to this lovely 3-4 bedroom Victorian twin with bright, spacious rooms & 12- foot (first floor only) ceilings, in much sought after Media Borough, dubbed "Everybody's Hometown"! The first level features a welcoming covered porch, living room, formal dining room, eat in kitchen with marble countertops & floor, gas range, stainless steel appliances & an adjacent light filled "bump-out" area with bank of four windows! A powder room, sunroom /mudroom with ceramic tile floor, skylight & outside exit to deck complete this level! The stunning hardwood staircase with intricately carved Newel Post leads the way to the second level, featuring the master bedroom with two closets, two additional good sized bedrooms & ceramic tile bath with double stall shower! Ascending to the third level, you'll find a multipurpose room that could easily be used as a 4th bedroom (with cedar closet), studio/office or bonus room! The lower level features a full unfinished basement with laundry facilities, separate utility/storage room, workbench & outside exit to lovely, level rear yard with perennial gardens! Additional features include: Original pegged hardwood floors (first floor), newer roof, replacement windows throughout, 200 AMP electric, gas hot water heat & includes a one-year home warranty! Immediate occupancy is possible! In addition, this lovely home is conveniently located to schools, shopping, public transportation & major routes, I-476, I-95, Rt 202 corridor & just a short walk to the popular State Street with restaurants, shops, trolley, county courthouse & all that living in Media has to offer! After this, anything else is inconvenient... You've just found home!
Location
State PA
County Delaware
Area Media Boro (10426)
Zoning RESIDENTIAL
Rooms
Other Rooms Living Room, Dining Room, Bedroom 2, Bedroom 3, Kitchen, Basement, Bedroom 1, Mud Room, Bonus Room, Full Bath, Half Bath
Basement Full, Outside Entrance, Unfinished
Interior
Interior Features Ceiling Fan(s), Kitchen - Eat-In, Pantry, Cedar Closet(s), Floor Plan - Traditional, Formal/Separate Dining Room, Skylight(s), Stall Shower, Upgraded Countertops, Wood Floors
Hot Water Natural Gas
Heating Forced Air
Cooling Window Unit(s), Ceiling Fan(s)
Flooring Hardwood, Ceramic Tile
Equipment Built-In Microwave, Dishwasher, Oven/Range - Gas, Refrigerator, Stainless Steel Appliances, Stove, Washer, Dryer - Gas
Fireplace N
Window Features Replacement,Skylights
Appliance Built-In Microwave, Dishwasher, Oven/Range - Gas, Refrigerator, Stainless Steel Appliances, Stove, Washer, Dryer - Gas
Heat Source Natural Gas
Laundry Basement
Exterior
Waterfront N
Water Access N
View Garden/Lawn, Street
Accessibility None
Parking Type On Street
Garage N
Building
Lot Description Front Yard, Level, Rear Yard, SideYard(s)
Story 3
Foundation Stone
Sewer Public Sewer
Water Public
Architectural Style Colonial, Victorian
Level or Stories 3
Additional Building Above Grade, Below Grade
New Construction N
Schools
Middle Schools Springton Lake
High Schools Penncrest
School District Rose Tree Media
Others
Senior Community No
Tax ID 26-00-00737-00
Ownership Fee Simple
SqFt Source Assessor
Acceptable Financing Cash, Conventional
Listing Terms Cash, Conventional
Financing Cash,Conventional
Special Listing Condition Standard
Read Less Info
Want to know what your home might be worth? Contact us for a FREE valuation!

Our team is ready to help you sell your home for the highest possible price ASAP

Bought with Connor Eichman • OCF Realty LLC - Philadelphia
GET MORE INFORMATION





