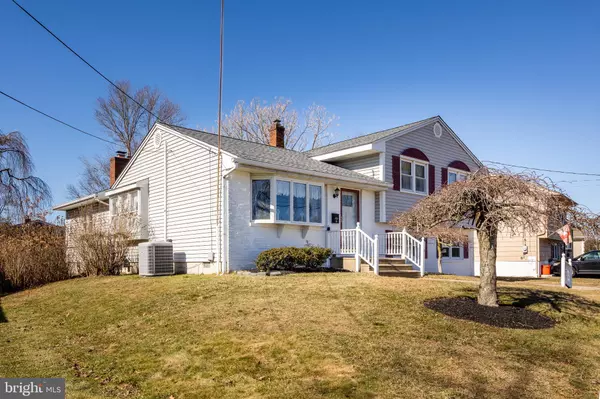For more information regarding the value of a property, please contact us for a free consultation.
Key Details
Sold Price $295,000
Property Type Single Family Home
Sub Type Detached
Listing Status Sold
Purchase Type For Sale
Square Footage 2,113 sqft
Price per Sqft $139
Subdivision Laurel Mill Farms
MLS Listing ID NJCD2019178
Sold Date 03/16/22
Style Split Level
Bedrooms 3
Full Baths 2
HOA Y/N N
Abv Grd Liv Area 2,113
Originating Board BRIGHT
Year Built 1956
Annual Tax Amount $8,498
Tax Year 2021
Lot Size 8,960 Sqft
Acres 0.21
Lot Dimensions 112.00 x 80.00
Property Description
Welcome Home! This beautifully maintained, 3-bedroom, 2 full bathroom home is waiting for a new owner! Nestled within Laurel Mill Farms, this is not only in a great location for close access to major highways to destinations such as shore and Philadelphia, but it is also within walking distance to all public schools. This home has been meticulously cared for over the years and you'll be able to tell the minute you walk in the door. As you walk in, you'll be greeted but the family/living room. Off to the right are just a few steps that will take you upstairs to the 3 bedrooms as well as a full hallway bath. As you walk towards the back of the home you have the dining room and beyond that is a massive great room with brand new luxury vinyl flooring. As we come back toward the dining room, to the left you have the kitchen which leads into the downstairs den/secondary living room. This room features multiple closest with ample amount of room, a full bathroom and ground level entry. This combo is the perfect set up for a potential in-law suite if ever needed! You'll also notice from this area you have direct access to a large crawl space for additional storage. From this room, it leads directly to the back yard, which includes a newer shed as well as fully fenced in. A NEW ROOF has JUST been put on, so it is less than a month old! You are not going to want to delay seeing this home, so book your appointment today!
Location
State NJ
County Camden
Area Stratford Boro (20432)
Zoning RES
Rooms
Other Rooms Living Room, Dining Room, Primary Bedroom, Bedroom 2, Bedroom 3, Kitchen, Family Room, Den, Full Bath
Basement Daylight, Full
Interior
Interior Features Carpet, Ceiling Fan(s), Dining Area, Tub Shower
Hot Water Natural Gas
Heating Baseboard - Hot Water
Cooling Central A/C
Flooring Carpet, Luxury Vinyl Plank, Wood
Fireplaces Number 1
Fireplaces Type Brick
Equipment Refrigerator, Oven - Wall, Oven - Single, Stove, Dishwasher, Washer, Dryer
Furnishings No
Fireplace Y
Appliance Refrigerator, Oven - Wall, Oven - Single, Stove, Dishwasher, Washer, Dryer
Heat Source Natural Gas
Laundry Lower Floor
Exterior
Garage Spaces 3.0
Fence Chain Link
Waterfront N
Water Access N
Roof Type Shingle
Accessibility 2+ Access Exits, 32\"+ wide Doors
Road Frontage Boro/Township
Parking Type Driveway, On Street
Total Parking Spaces 3
Garage N
Building
Lot Description Front Yard
Story 2
Foundation Block
Sewer Public Sewer
Water Public
Architectural Style Split Level
Level or Stories 2
Additional Building Above Grade, Below Grade
Structure Type Dry Wall
New Construction N
Schools
High Schools Sterling H.S.
School District Sterling High
Others
Pets Allowed N
Senior Community No
Tax ID 32-00096-00020
Ownership Fee Simple
SqFt Source Assessor
Special Listing Condition Standard
Read Less Info
Want to know what your home might be worth? Contact us for a FREE valuation!

Our team is ready to help you sell your home for the highest possible price ASAP

Bought with Adam Kiliszek • Keller Williams Philadelphia
GET MORE INFORMATION





