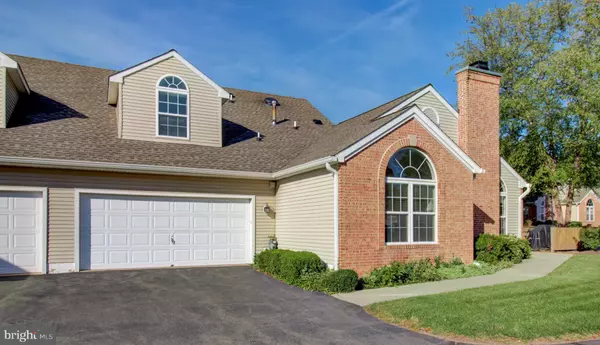For more information regarding the value of a property, please contact us for a free consultation.
Key Details
Sold Price $380,000
Property Type Townhouse
Sub Type End of Row/Townhouse
Listing Status Sold
Purchase Type For Sale
Square Footage 1,458 sqft
Price per Sqft $260
Subdivision Pennington Point
MLS Listing ID NJME2005968
Sold Date 11/05/21
Style Traditional
Bedrooms 3
Full Baths 2
Half Baths 1
HOA Fees $379/mo
HOA Y/N Y
Abv Grd Liv Area 1,458
Originating Board BRIGHT
Year Built 1995
Annual Tax Amount $6,910
Tax Year 2019
Lot Dimensions 0.00 x 0.00
Property Description
Pennington Point...the areas premiere active adult community, conveniently located near shops, post office and downtown Pennington Boro. The open floorplan, combines living and dining rooms open to well appointed kitchen with plenty of cabinets and counterspace. The living rooms focal point is gas fireplace flanked by transom windows. The main bedroom contains its own en suite bath and a walk-in closet. A second bedroom is off the living area, set up as a study or den. The laundry is conveniently tucked near the two car garage access. Upstairs, there is a third bedroom, full bath and plenty of storage. Fenced and private patio for outdoor enjoyment. Club house with meeting room, fitness center and party room. New floors and freshly painted interior make this move in ready!
Location
State NJ
County Mercer
Area Pennington Boro (21108)
Zoning RESIDENTIAL
Rooms
Other Rooms Living Room, Dining Room, Primary Bedroom, Bedroom 2, Bedroom 3, Kitchen, Primary Bathroom
Main Level Bedrooms 2
Interior
Interior Features Carpet, Combination Dining/Living, Entry Level Bedroom, Floor Plan - Open, Kitchen - Eat-In, Primary Bath(s), Walk-in Closet(s), Wood Floors
Hot Water Natural Gas
Heating Forced Air
Cooling Central A/C
Flooring Carpet, Engineered Wood
Heat Source Natural Gas
Exterior
Exterior Feature Patio(s)
Garage Garage - Front Entry
Garage Spaces 2.0
Amenities Available Club House
Waterfront N
Water Access N
Accessibility None
Porch Patio(s)
Parking Type Attached Garage, Driveway, Parking Lot
Attached Garage 2
Total Parking Spaces 2
Garage Y
Building
Story 1.5
Foundation Slab
Sewer Public Sewer
Water Public
Architectural Style Traditional
Level or Stories 1.5
Additional Building Above Grade, Below Grade
New Construction N
Schools
School District Hopewell Valley Regional Schools
Others
HOA Fee Include Common Area Maintenance,Lawn Maintenance,Sewer,Snow Removal,Trash,Water
Senior Community Yes
Age Restriction 55
Tax ID 08-00102 10-00003
Ownership Condominium
Special Listing Condition Standard
Read Less Info
Want to know what your home might be worth? Contact us for a FREE valuation!

Our team is ready to help you sell your home for the highest possible price ASAP

Bought with Non Member • Non Subscribing Office
GET MORE INFORMATION





