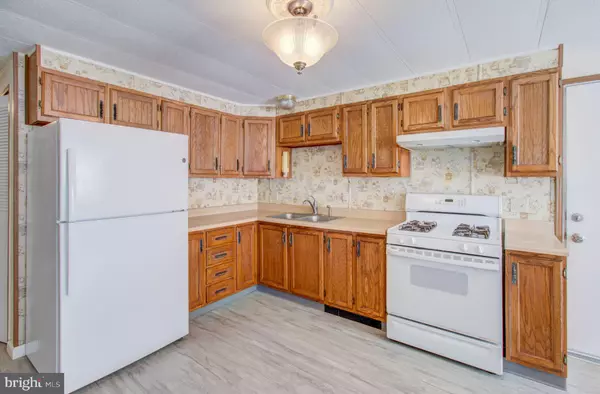For more information regarding the value of a property, please contact us for a free consultation.
Key Details
Sold Price $330,000
Property Type Single Family Home
Sub Type Detached
Listing Status Sold
Purchase Type For Sale
Square Footage 1,104 sqft
Price per Sqft $298
Subdivision Hamilton Lakes
MLS Listing ID NJME2012530
Sold Date 03/25/22
Style Ranch/Rambler
Bedrooms 3
Full Baths 1
Half Baths 1
HOA Y/N N
Abv Grd Liv Area 1,104
Originating Board BRIGHT
Year Built 1985
Annual Tax Amount $6,327
Tax Year 2021
Lot Size 8,268 Sqft
Acres 0.19
Lot Dimensions 78.00 x 106.00
Property Description
Welcome home to the cozy home located in Hamilton Lakes. This ranch has been meticulously cared for by the same owner for the past 25 years. Set on a corner lot this home offers 3 bedrooms and 1.5 baths along with an oversized 2-car garage and a full basement just waiting to be finished. The open-concept kitchen and dining room is great for family gatherings and entertaining. The family room also feeds right into the kitchen and offers an abundance of natural light. Laminate flooring has been put in in the kitchen, dining room, hallways, and bathroom and the kitchen cabinets have just been re-stained. The entire home has just been freshly painted and the exterior of the home has just been power-washed. Laundry is located on the main floor, which is a huge convenience. Vinyl siding was replaced in 2013 and central air was added in 2007. A very spacious fenced in backyard will be great for backyard barbecues as the warm weather approaches! Just minutes from the Hamilton Train Station this is one not to miss!
Location
State NJ
County Mercer
Area Hamilton Twp (21103)
Zoning RES
Rooms
Other Rooms Dining Room, Bedroom 2, Bedroom 3, Kitchen, Family Room, Basement, Bedroom 1
Basement Sump Pump, Unfinished
Main Level Bedrooms 3
Interior
Interior Features Carpet, Combination Kitchen/Dining, Family Room Off Kitchen, Floor Plan - Open
Hot Water Natural Gas
Heating Baseboard - Hot Water
Cooling Central A/C
Flooring Carpet
Equipment Oven/Range - Gas, Refrigerator, Washer, Dryer
Fireplace N
Appliance Oven/Range - Gas, Refrigerator, Washer, Dryer
Heat Source Natural Gas
Laundry Main Floor
Exterior
Garage Garage - Side Entry, Oversized
Garage Spaces 2.0
Utilities Available Cable TV
Waterfront N
Water Access N
View Lake
Roof Type Shingle
Accessibility Other
Parking Type Attached Garage, Driveway, On Street
Attached Garage 2
Total Parking Spaces 2
Garage Y
Building
Story 1
Foundation Other
Sewer Public Sewer
Water Public
Architectural Style Ranch/Rambler
Level or Stories 1
Additional Building Above Grade, Below Grade
New Construction N
Schools
Elementary Schools Klockner
High Schools Nottingham
School District Hamilton Township
Others
Senior Community No
Tax ID 03-01652-00013
Ownership Fee Simple
SqFt Source Assessor
Acceptable Financing Cash, Conventional, FHA, VA
Horse Property N
Listing Terms Cash, Conventional, FHA, VA
Financing Cash,Conventional,FHA,VA
Special Listing Condition Standard
Read Less Info
Want to know what your home might be worth? Contact us for a FREE valuation!

Our team is ready to help you sell your home for the highest possible price ASAP

Bought with Diana S Bartosik • Corcoran Sawyer Smith
GET MORE INFORMATION





