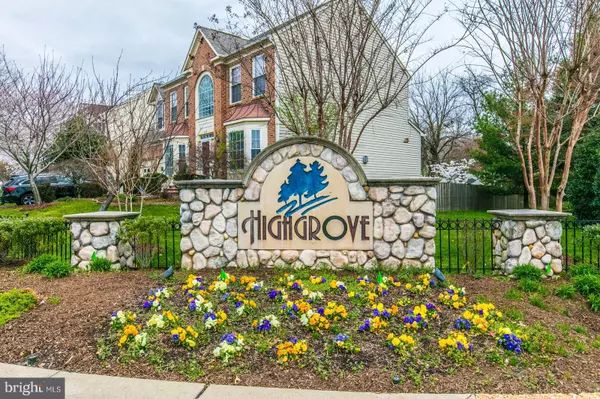For more information regarding the value of a property, please contact us for a free consultation.
Key Details
Sold Price $835,000
Property Type Single Family Home
Sub Type Detached
Listing Status Sold
Purchase Type For Sale
Square Footage 3,633 sqft
Price per Sqft $229
Subdivision Highgrove Estates
MLS Listing ID VAFX1116124
Sold Date 04/22/20
Style Colonial
Bedrooms 4
Full Baths 3
Half Baths 1
HOA Fees $57/qua
HOA Y/N Y
Abv Grd Liv Area 3,283
Originating Board BRIGHT
Year Built 2000
Annual Tax Amount $8,491
Tax Year 2020
Lot Size 0.296 Acres
Acres 0.3
Property Description
VACANT AND JUST CLEANED - GRAND SPRINGFIELD COLONIAL - 2 car garage, 4 bedrooms, 3 full baths, oversized "cul de sac" yard, fully fenced in rear. NEW DESIGNER KITCHEN! Brand new high-end appliances, quartz counters (2020) - oversized kitchen island with down-draft cooktop. Newly refinished hardwood floors on main level - new carpet in the bedrooms and recreation room. Freshly painted! HUGH master bedroom suite with two spacious walk-in closets, grand master bath with separate toilet room, soaking tub and shower. Laundry on Bedroom level. New roof 2019, new hot water heater 2020. Partially finished basement with full bath, and plenty of bonus room for workshop, additional rooms or to add a basement bedroom. Recently refinished deck. Shed in back. Minutes to Springfield or Van Dorn Metro, bus stop at Franconia Road at end of street. Near Kingstowne Towne Center, Wegmans, Springfield Mall - I495 and Fairfax County Parkway. Quick ride to Ft Belvoir. 20 minutes to Amazon HQ2.
Location
State VA
County Fairfax
Zoning 130
Direction West
Rooms
Other Rooms Living Room, Dining Room, Primary Bedroom, Bedroom 2, Bedroom 3, Bedroom 4, Kitchen, Family Room, Breakfast Room, Office, Recreation Room, Utility Room, Primary Bathroom
Interior
Interior Features Attic, Breakfast Area, Butlers Pantry, Carpet, Family Room Off Kitchen, Floor Plan - Traditional, Formal/Separate Dining Room, Kitchen - Gourmet, Kitchen - Island, Primary Bath(s), Pantry, Recessed Lighting, Soaking Tub, Upgraded Countertops, Wood Floors
Heating Forced Air
Cooling Central A/C
Flooring Hardwood, Carpet
Fireplaces Number 1
Fireplaces Type Fireplace - Glass Doors, Gas/Propane, Mantel(s)
Equipment Built-In Microwave, Central Vacuum, Cooktop - Down Draft, Dishwasher, Disposal, Dryer, Exhaust Fan, Icemaker, Oven - Wall, Refrigerator, Washer, Water Heater
Fireplace Y
Appliance Built-In Microwave, Central Vacuum, Cooktop - Down Draft, Dishwasher, Disposal, Dryer, Exhaust Fan, Icemaker, Oven - Wall, Refrigerator, Washer, Water Heater
Heat Source Natural Gas
Exterior
Exterior Feature Deck(s)
Parking Features Garage - Front Entry, Garage Door Opener
Garage Spaces 2.0
Fence Rear, Wood
Water Access N
Roof Type Architectural Shingle
Accessibility None
Porch Deck(s)
Attached Garage 2
Total Parking Spaces 2
Garage Y
Building
Lot Description Cul-de-sac
Story 3+
Sewer Public Sewer
Water Public
Architectural Style Colonial
Level or Stories 3+
Additional Building Above Grade, Below Grade
Structure Type High
New Construction N
Schools
Middle Schools Key
High Schools John R. Lewis
School District Fairfax County Public Schools
Others
HOA Fee Include Trash,Snow Removal,Common Area Maintenance
Senior Community No
Tax ID 0813 47 0074
Ownership Fee Simple
SqFt Source Estimated
Special Listing Condition Standard
Read Less Info
Want to know what your home might be worth? Contact us for a FREE valuation!

Our team is ready to help you sell your home for the highest possible price ASAP

Bought with Robert K Hammann Jr • Keller Williams Realty




