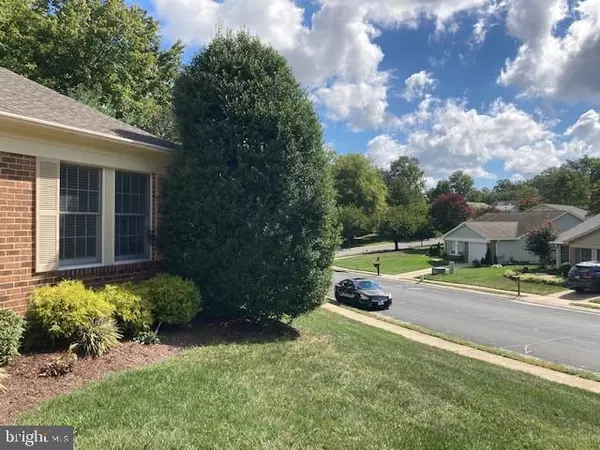For more information regarding the value of a property, please contact us for a free consultation.
Key Details
Sold Price $603,125
Property Type Single Family Home
Sub Type Detached
Listing Status Sold
Purchase Type For Sale
Square Footage 1,937 sqft
Price per Sqft $311
Subdivision Heritage Harbour
MLS Listing ID MDAA2011472
Sold Date 10/22/21
Style Ranch/Rambler
Bedrooms 2
Full Baths 2
HOA Fees $131/mo
HOA Y/N Y
Abv Grd Liv Area 1,937
Originating Board BRIGHT
Year Built 1988
Annual Tax Amount $4,837
Tax Year 2020
Lot Size 8,917 Sqft
Acres 0.2
Property Description
A Gem! Well Maintained 2 Bedroom and Den, 2 Bath, Rancher on Premium Corner Lot. Vaulted Ceilings, Skylights, Large Plentiful Windows. Cozy Wood Burning Fireplace. Sunny and Bright. Large All Seasons Sunroom was added in 2018. Spacious Deck off of Sunroom. Savor the Peaceful Views of the Nature as they Change from Season to Season. Master Suite Boasts Vaulted Ceilings, Master Bath, and Walk-In Closets. Spacious Den can also be used as 3rd/Guest Bedroom. Open Gourmet Kitchen with Adjoining Family Room. Large 2 Car Garage with Openers and Extra Storage Area. 5 Ceiling Fans. Plantation Shutters. Rain Barrels. Unfinished Half Basement with Walkout Unto Paver Patio. Basement is Insulated and Has Extra Lighting.
Heritage Harbour is the Premier Over 55 Community In Anne Arundel County! The Amenities Include Indoor/Outdoor Pools, Golf, Course, Tennis and Pickle Ball Courts, Boat Ramp, Water Access, Library, Lake, Picnic Area, Jog/Walking Paths, Health Club, Community Center, 50+ Special Interest Clubs and Activities, and Great Neighbors!! Buyers pay a One Time Recreation Fee of $2075 to Heritage Harbour at Closing. Welcome Home!
Location
State MD
County Anne Arundel
Zoning R2
Rooms
Basement Interior Access, Outside Entrance, Rear Entrance, Walkout Level
Main Level Bedrooms 2
Interior
Interior Features Breakfast Area, Carpet, Ceiling Fan(s), Combination Dining/Living, Dining Area, Entry Level Bedroom, Family Room Off Kitchen, Floor Plan - Traditional, Kitchen - Gourmet, Skylight(s)
Hot Water Electric
Cooling Central A/C
Fireplaces Number 1
Fireplaces Type Fireplace - Glass Doors, Screen, Wood
Equipment Built-In Range, Dishwasher, Disposal, Dryer, Dryer - Electric, Exhaust Fan, Icemaker, Oven/Range - Electric, Refrigerator, Washer, Oven - Wall
Fireplace Y
Appliance Built-In Range, Dishwasher, Disposal, Dryer, Dryer - Electric, Exhaust Fan, Icemaker, Oven/Range - Electric, Refrigerator, Washer, Oven - Wall
Heat Source Natural Gas
Laundry Main Floor
Exterior
Garage Garage - Front Entry, Additional Storage Area, Inside Access
Garage Spaces 2.0
Utilities Available Cable TV, Natural Gas Available, Phone Available
Amenities Available Boat Ramp, Club House, Common Grounds, Community Center, Fitness Center, Golf Club, Golf Course Membership Available, Jog/Walk Path, Lake, Library, Picnic Area, Pool - Indoor, Pool - Outdoor, Recreational Center, Retirement Community, Billiard Room
Waterfront N
Water Access N
Accessibility Level Entry - Main
Parking Type Attached Garage, Driveway, Off Street
Attached Garage 2
Total Parking Spaces 2
Garage Y
Building
Story 1
Foundation Concrete Perimeter
Sewer Public Sewer
Water Public
Architectural Style Ranch/Rambler
Level or Stories 1
Additional Building Above Grade, Below Grade
Structure Type Cathedral Ceilings,Vaulted Ceilings
New Construction N
Schools
School District Anne Arundel County Public Schools
Others
Senior Community Yes
Age Restriction 55
Tax ID 020289290047775
Ownership Fee Simple
SqFt Source Assessor
Special Listing Condition Standard
Read Less Info
Want to know what your home might be worth? Contact us for a FREE valuation!

Our team is ready to help you sell your home for the highest possible price ASAP

Bought with Kyriacos P. Papaleonti • Academy Realty Inc.
GET MORE INFORMATION





