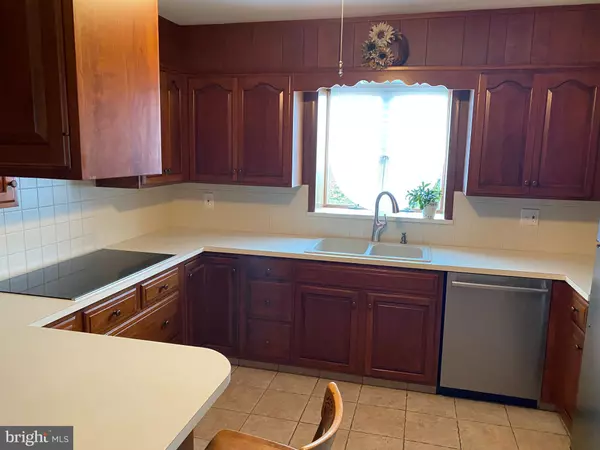For more information regarding the value of a property, please contact us for a free consultation.
Key Details
Sold Price $384,500
Property Type Single Family Home
Sub Type Detached
Listing Status Sold
Purchase Type For Sale
Square Footage 2,587 sqft
Price per Sqft $148
Subdivision East Vineland
MLS Listing ID NJCB2002666
Sold Date 12/15/21
Style Ranch/Rambler
Bedrooms 3
Full Baths 1
Half Baths 2
HOA Y/N N
Abv Grd Liv Area 2,587
Originating Board BRIGHT
Year Built 1952
Annual Tax Amount $7,997
Tax Year 2021
Lot Size 1.620 Acres
Acres 1.62
Lot Dimensions 0.00 x 0.00
Property Description
The home is a solid well-built brick home located in East Vineland. Hardwood floors throughout beautiful custom cherry cabinets and built-in hutch in the kitchen. Stainless appliances include built-in microwave, wall oven, cook top, refrigerator and dishwasher. Sunroom with slate floor and skylights has ceiling fan- and built-in grill. Three large bedrooms. Two brick fireplaces one in living room and other in the basement. Full mostly finished basement has half bath and wet bar, brick fireplace and wood stove. Perimeter drain in basement floor. Cedar closet in attic for storage. Home has security system. This property has nicely landscape 1.62-acre lot with in ground sprinkler systems. There is also an extra-large detached garage with room 6-9 cars. 3 car bays in front one in the back of garage. Fireplace and extra storage behind garage and on side of garage. Exterior is all brick with aluminum trim. Concrete driveways and plenty of parking.
Location
State NJ
County Cumberland
Area Vineland City (20614)
Zoning R
Rooms
Other Rooms Living Room, Dining Room, Bedroom 2, Bedroom 3, Kitchen, Bedroom 1, Sun/Florida Room, Laundry, Bathroom 1, Half Bath
Basement Full, Partially Finished, Walkout Stairs, Shelving, Interior Access, Outside Entrance, Heated
Main Level Bedrooms 3
Interior
Interior Features Bar, Cedar Closet(s), Ceiling Fan(s), Skylight(s), Stall Shower, Wainscotting, Wet/Dry Bar, Wood Floors, Wood Stove
Hot Water Electric
Heating Radiant, Ceiling, Baseboard - Electric
Cooling Ceiling Fan(s), Central A/C
Flooring Ceramic Tile, Hardwood
Fireplaces Number 2
Fireplaces Type Wood, Brick
Equipment Refrigerator, Cooktop, Dishwasher, Microwave, Oven - Wall, Oven/Range - Electric, Built-In Microwave, Range Hood, Stainless Steel Appliances, Surface Unit, Washer, Dryer
Fireplace Y
Appliance Refrigerator, Cooktop, Dishwasher, Microwave, Oven - Wall, Oven/Range - Electric, Built-In Microwave, Range Hood, Stainless Steel Appliances, Surface Unit, Washer, Dryer
Heat Source Electric
Laundry Main Floor
Exterior
Garage Garage - Front Entry, Garage - Rear Entry, Garage Door Opener, Additional Storage Area, Oversized
Garage Spaces 9.0
Utilities Available Cable TV, Natural Gas Available
Waterfront N
Water Access N
Roof Type Architectural Shingle
Accessibility None
Parking Type Detached Garage, Driveway, Off Street, Parking Lot
Total Parking Spaces 9
Garage Y
Building
Lot Description Landscaping, Front Yard, Rear Yard, SideYard(s)
Story 1
Foundation Block
Sewer Public Sewer
Water Public
Architectural Style Ranch/Rambler
Level or Stories 1
Additional Building Above Grade, Below Grade
New Construction N
Schools
School District City Of Vineland Board Of Education
Others
Senior Community No
Tax ID 14-05210-00011
Ownership Fee Simple
SqFt Source Assessor
Security Features Security System
Special Listing Condition Standard
Read Less Info
Want to know what your home might be worth? Contact us for a FREE valuation!

Our team is ready to help you sell your home for the highest possible price ASAP

Bought with Jose Perez-Cruz • Collini Real Estate LLC
GET MORE INFORMATION





