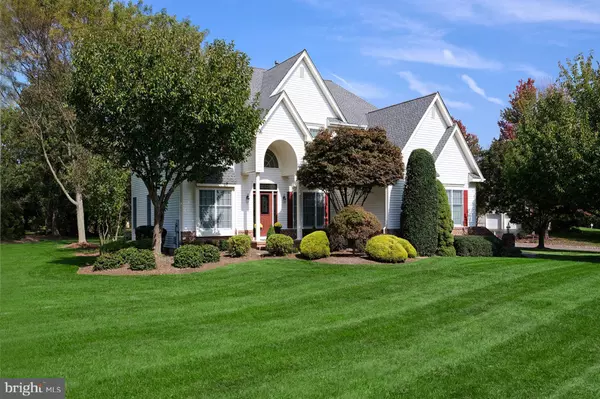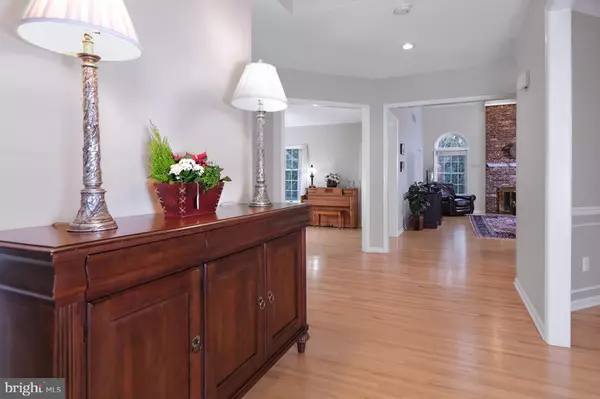For more information regarding the value of a property, please contact us for a free consultation.
Key Details
Sold Price $950,000
Property Type Single Family Home
Sub Type Detached
Listing Status Sold
Purchase Type For Sale
Subdivision None Available
MLS Listing ID NJSO2000724
Sold Date 02/25/22
Style Colonial
Bedrooms 4
Full Baths 2
HOA Y/N N
Originating Board BRIGHT
Year Built 1994
Annual Tax Amount $19,384
Tax Year 2021
Lot Size 1.000 Acres
Acres 1.0
Lot Dimensions 0.00 x 0.00
Property Description
The floor plan of this stunning home in the heart of Montgomery is filled with luxurious comforts and elegant updates. In a quiet enclave of upscale homes, this home ticks every box. Beginning with the new roof and updated (2021) septic D-Box and continuing inside where with hardwood floors, renovated bathrooms and a gorgeous kitchen renovation will make everyone feel at home, this one is sure to please. A home office and formal rooms are near the powder room while the sky-lit family room with a wood-burning fireplace sits near a true chefs kitchen with a breakfast area. Downstairs, the finished lower level, which stayed entirely dry during Ida, there are zones for media, exercise, and hobbies along with plenty of storage. Upstairs, the second-floor receives plenty of light thanks to an eye-catching hall thats open to below. Four bedrooms and two baths are nicely arranged and include the exquisite main suite with a pampering bathroom and double walk-in closets. A wraparound deck and the patio can host a crowd in the warm months. Theres plenty of parking in the 3-car garage and the driveway. A TRUE GEM! Close to downtown Princeton with lots of Restaurants, theater, shopping and lots of history.
Location
State NJ
County Somerset
Area Montgomery Twp (21813)
Zoning RES.
Rooms
Other Rooms Living Room, Dining Room, Primary Bedroom, Bedroom 2, Bedroom 3, Bedroom 4, Kitchen, Family Room, Breakfast Room, Laundry, Office, Bathroom 1, Primary Bathroom, Half Bath
Basement Fully Finished, Shelving, Sump Pump, Windows, Workshop
Interior
Interior Features Attic, Breakfast Area, Ceiling Fan(s), Dining Area, Floor Plan - Open, Formal/Separate Dining Room, Kitchen - Eat-In, Kitchen - Gourmet, Pantry, Skylight(s), Soaking Tub, Stall Shower, Tub Shower, Walk-in Closet(s), Window Treatments, Wood Floors
Hot Water Natural Gas
Heating Forced Air
Cooling Central A/C
Flooring Ceramic Tile, Hardwood
Fireplaces Number 1
Fireplaces Type Brick, Fireplace - Glass Doors, Wood
Equipment Built-In Microwave, Dishwasher, Exhaust Fan, Microwave, Oven - Self Cleaning, Oven/Range - Gas, Dryer - Gas
Fireplace Y
Appliance Built-In Microwave, Dishwasher, Exhaust Fan, Microwave, Oven - Self Cleaning, Oven/Range - Gas, Dryer - Gas
Heat Source Natural Gas
Laundry Main Floor
Exterior
Garage Garage - Side Entry, Garage Door Opener
Garage Spaces 3.0
Utilities Available Cable TV Available, Natural Gas Available, Under Ground, Water Available, Electric Available
Waterfront N
Water Access N
Roof Type Asphalt
Accessibility None
Parking Type Attached Garage
Attached Garage 3
Total Parking Spaces 3
Garage Y
Building
Story 2
Foundation Block
Sewer Septic < # of BR
Water Public
Architectural Style Colonial
Level or Stories 2
Additional Building Above Grade, Below Grade
New Construction N
Schools
Elementary Schools Orchard Hill E. S.
Middle Schools Montogomery M.S.
High Schools Montgomery H.S.
School District Montgomery Township Public Schools
Others
Pets Allowed Y
Senior Community No
Tax ID 13-21009-00026
Ownership Fee Simple
SqFt Source Assessor
Acceptable Financing Cash, Conventional
Listing Terms Cash, Conventional
Financing Cash,Conventional
Special Listing Condition Standard
Pets Description Cats OK, Dogs OK
Read Less Info
Want to know what your home might be worth? Contact us for a FREE valuation!

Our team is ready to help you sell your home for the highest possible price ASAP

Bought with Jan-Michael McClintic • RE/MAX Instyle Realty Corp
GET MORE INFORMATION





