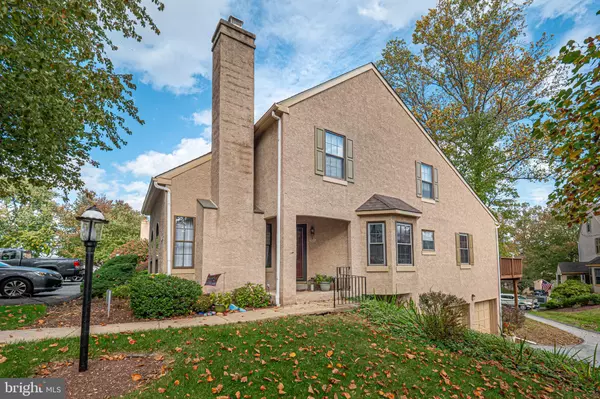For more information regarding the value of a property, please contact us for a free consultation.
Key Details
Sold Price $367,500
Property Type Townhouse
Sub Type End of Row/Townhouse
Listing Status Sold
Purchase Type For Sale
Square Footage 2,241 sqft
Price per Sqft $163
Subdivision Willistown Woods
MLS Listing ID PACT2009964
Sold Date 12/15/21
Style Traditional
Bedrooms 3
Full Baths 2
Half Baths 1
HOA Fees $190/mo
HOA Y/N Y
Abv Grd Liv Area 2,241
Originating Board BRIGHT
Year Built 1986
Annual Tax Amount $3,892
Tax Year 2021
Lot Size 1,539 Sqft
Acres 0.04
Lot Dimensions 0.00 x 0.00
Property Description
Dont miss out on this move-in-ready END UNIT townhome in Willistown Woods in the Great Valley School District! As you enter the foyer of this beautiful home you will notice beautiful engineered hardwood flooring that flows throughout the main level and an abundance of natural light. A spacious living room sits right off of the entryway and features a wood-burning fireplace. Adjacent to the living room is the stunning brand new kitchen, which features granite countertops, white cabinetry, and a subway tile backsplash. The kitchen is open to the dining area, which in turn overlooks the back patio, and this whole space is filled with natural light. Through the hallway, you will find your spacious FIRST FLOOR MASTER SUITE, complete with 2 large closets and a private en-suite bathroom. Upstairs are two additional generously sized bedrooms, a jack-and-jill bath, and a conveniently located laundry area. The basement is large and ready for storage or to be finished to your liking! The basement also features access to the TWO CAR GARAGE. Plenty of parking with the large private driveway and a ton of privacy make this home even more desirable. It is conveniently located close to the Borough of West Chester, with its fantastic restaurants, nightlife, and shopping, in award-winning Great Valley School District.
Location
State PA
County Chester
Area Willistown Twp (10354)
Zoning RESIDENTIAL
Rooms
Basement Full, Garage Access
Main Level Bedrooms 1
Interior
Hot Water Electric
Heating Heat Pump(s)
Cooling Central A/C
Fireplaces Number 1
Fireplaces Type Brick, Wood
Fireplace Y
Heat Source Electric
Exterior
Exterior Feature Deck(s)
Garage Basement Garage, Garage - Side Entry
Garage Spaces 5.0
Waterfront N
Water Access N
Accessibility None
Porch Deck(s)
Parking Type Attached Garage, Driveway
Attached Garage 2
Total Parking Spaces 5
Garage Y
Building
Story 3
Foundation Concrete Perimeter
Sewer Public Sewer
Water Public
Architectural Style Traditional
Level or Stories 3
Additional Building Above Grade, Below Grade
New Construction N
Schools
School District Great Valley
Others
HOA Fee Include Common Area Maintenance,Lawn Maintenance,Snow Removal
Senior Community No
Tax ID 54-08F-0182
Ownership Fee Simple
SqFt Source Assessor
Special Listing Condition Standard
Read Less Info
Want to know what your home might be worth? Contact us for a FREE valuation!

Our team is ready to help you sell your home for the highest possible price ASAP

Bought with Derek Donatelli • EXP Realty, LLC
GET MORE INFORMATION





