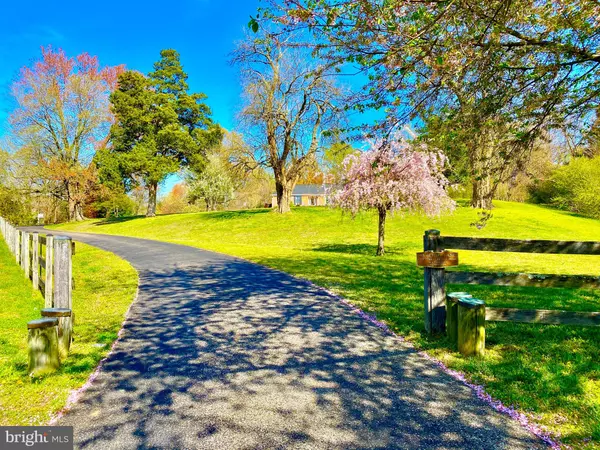For more information regarding the value of a property, please contact us for a free consultation.
Key Details
Sold Price $585,000
Property Type Single Family Home
Sub Type Detached
Listing Status Sold
Purchase Type For Sale
Square Footage 2,051 sqft
Price per Sqft $285
Subdivision Bethel Manor
MLS Listing ID MDAA430684
Sold Date 10/19/20
Style Ranch/Rambler
Bedrooms 4
Full Baths 3
Half Baths 1
HOA Fees $41/ann
HOA Y/N Y
Abv Grd Liv Area 2,051
Originating Board BRIGHT
Year Built 1970
Annual Tax Amount $5,403
Tax Year 2020
Lot Size 3.320 Acres
Acres 3.32
Property Description
Welcome HOME to a CLASSIC brick rancher and architecture...sitting atop a beautiful knoll with almost three and a half acres of rolling hills, quiet peace, and gorgeous views! Nestled at the end of a cul-de-sac...check out the community street lined with flowering cherry trees! This 3.5 acres even boasts an antique barn and outbuilding! The sprawling home is complete with red oak hardwood flooring throughout, 3 large bedrooms on the main level, an optional 4th bedroom+in-law suite + family room and full bath in the finished lower level, sunken living room with a gas fireplace and expansive bay windows letting in tons of natural sunlight + a dining room with traditional trim and dental crown molding + a bright white eat-in kitchen with center island and cooktop + a extra prep sink in addition to a deep kitchen sink complete with a garden window, glass front cabinets to display your cookbooks and dinnerware, open to an additional family room with a wood stove to keep you toasty on cool nights, all looking out to a massive back deck with a sunken hot tub for entertaining! Watch the wildlife while you relax! NEW roof, NEW HVAC, New hot water heater, NEW water filtration system! Original owners and a lovingly cared for home!
Location
State MD
County Anne Arundel
Zoning RA
Rooms
Other Rooms Living Room, Dining Room, Kitchen, Family Room, Den, Foyer, Laundry, Bonus Room, Additional Bedroom
Basement Fully Finished, Interior Access, Outside Entrance
Main Level Bedrooms 3
Interior
Interior Features Crown Moldings, Family Room Off Kitchen, Formal/Separate Dining Room, Chair Railings, Entry Level Bedroom, Kitchen - Island, Pantry, Water Treat System, Wood Floors, Wood Stove, Carpet, Floor Plan - Traditional, Kitchen - Eat-In, Recessed Lighting
Hot Water Electric
Heating Baseboard - Electric, Wood Burn Stove
Cooling Central A/C
Flooring Hardwood, Carpet, Ceramic Tile
Fireplaces Number 2
Fireplaces Type Mantel(s), Wood, Gas/Propane, Fireplace - Glass Doors
Equipment Cooktop, Dishwasher, Oven - Wall, Refrigerator
Fireplace Y
Window Features Bay/Bow
Appliance Cooktop, Dishwasher, Oven - Wall, Refrigerator
Heat Source Electric, Wood
Laundry Main Floor
Exterior
Exterior Feature Deck(s), Patio(s)
Garage Garage - Rear Entry
Garage Spaces 2.0
Fence Split Rail
Utilities Available Under Ground, Electric Available, Cable TV Available, Phone
Waterfront N
Water Access N
View Garden/Lawn, Pasture, Trees/Woods
Roof Type Architectural Shingle
Street Surface Black Top
Accessibility Level Entry - Main, Grab Bars Mod, Ramp - Main Level
Porch Deck(s), Patio(s)
Parking Type Attached Garage
Attached Garage 2
Total Parking Spaces 2
Garage Y
Building
Lot Description Backs to Trees, Cul-de-sac, Landscaping, Premium
Story 2
Foundation Crawl Space, Block
Sewer Community Septic Tank, Private Septic Tank
Water Well
Architectural Style Ranch/Rambler
Level or Stories 2
Additional Building Above Grade, Below Grade
Structure Type Dry Wall,Brick
New Construction N
Schools
Elementary Schools Lothian
Middle Schools Southern
High Schools Southern
School District Anne Arundel County Public Schools
Others
Pets Allowed N
HOA Fee Include Road Maintenance,Common Area Maintenance,Reserve Funds
Senior Community No
Tax ID 020104090097815
Ownership Fee Simple
SqFt Source Estimated
Special Listing Condition Standard
Read Less Info
Want to know what your home might be worth? Contact us for a FREE valuation!

Our team is ready to help you sell your home for the highest possible price ASAP

Bought with Matthew Thomas Arnold • Keller Williams Select Realtors
GET MORE INFORMATION





